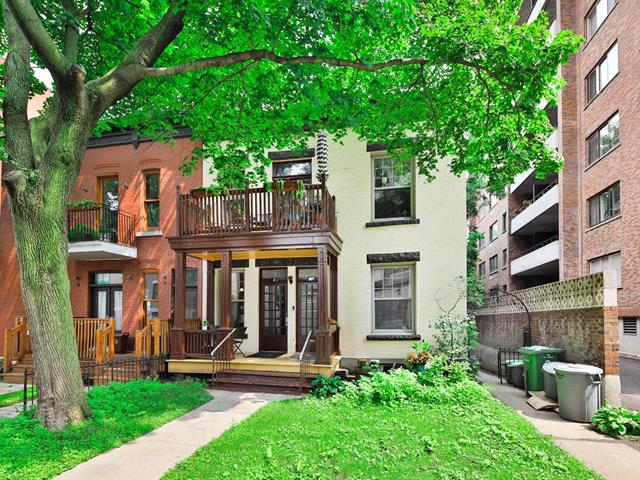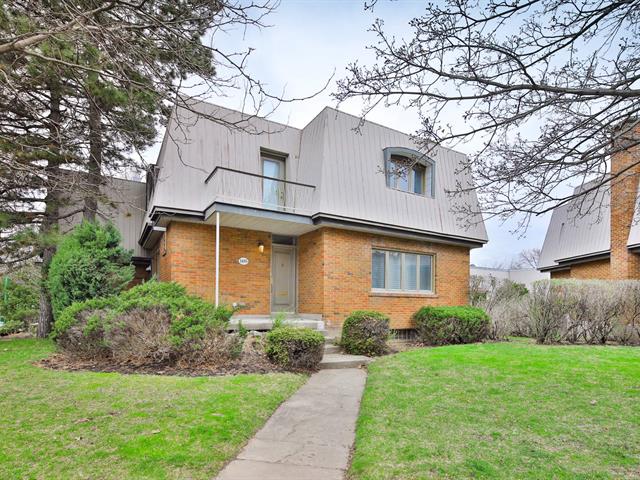Real Estate Broker
Sotheby's Québec
Cellular :
Fax : (514) 272-3034
Fax : (514) 272-3034
(514) 409-5656
Français Apartment , Montréal (Outremont)
$1,369,000
7
4
2
1
Description
Apartment
915 , Av. Pratt , Montréal (Outremont)
MLS 24430090
Superb lower duplex located on a quiet, family street a few minutes walk from the Outremont metro station, the best schools, the many parks in the neighbourhood & all the services offered by the popular Outremont area. Surface area of 2124 sf on two levels (ground floor & basement). 1 garage space and 1 outdoor parking. Hardwood floors throughout (including basement). More details in the addendum.
- Request
for visit -
First and last name: *Please enter your first and last nameYour phone number:Your E-mail: *Please enter a valid E-mail!Please enter your availability: *Please enter your availability
- Request
for information -
First and last name: *Please enter your first and last nameYour E-mail: *Please enter a valid E-mail!Your message:
- Recipient’s
E-mail -
Please enter your first and last namePlease enter a valid E-mail!* Required fields
- Mortgage
payment -
Montant du prêt :Interest rate :Amortissement :Down payment :Monthly Payments :
More
information
about this
listing
Dimensions
Width of the building
0.00
Depth building
0.00
Living area
2,124.00 sq. ft.
Lot frontage
0.00
Depth of field
0.00
Lot Size (Sq. ft.)
0.00
Fees and taxes
Municipal Taxes :
$5,754 (2024)
School taxes :
$725 (2023)
Total
$6,479
Expenses / Energy (per year)
Co-ownership fees
$12
Municipal evaluation
Year
2021
Lot
$526,200
Building
$405,000
Total
$931,200
Characteristic
| Property Type | Apartment | Year of construction | 1927 |
| Type of building | Semi-detached | Trade possible | |
| Building Size | 0.00 x 0.00 | Certificate of Location | |
| Living Area | 2,124.00 sq. ft. | ||
| Lot Size | 0.00 x 0.00 | Deed of Sale Signature | 90 days |
| Cadastre | Zoning | Residential |
| Pool | |||
| Water supply | Municipality | Parking | Outdoor (1) , Garage (1) |
| Driveway | Asphalt | ||
| Roofing | Garage | Attached, Single width | |
| Siding | Brick | Lot | |
| Windows | Topography | ||
| Window Type | Distinctive Features | ||
| Energy/Heating | Electricity | View | |
| Basement | Partially finished, Separate entrance | Proximity | Hospital, Park - green area, Elementary school, High school, Public transport, University, Bicycle path |
| Bathroom | Adjoining to primary bedroom, Seperate shower | ||
| Heating system | Electric baseboard units | Sewage system | Municipal sewer |
Characteristics of parts
Rooms : 7 | Bedrooms
:
4 | Bathroom
: 2 |
Shower room : 1
| PIÈCE | LEVEL | DIMENSIONS | FLOOR COVER | additional information |
|---|---|---|---|---|
| Living room | Ground floor | 17.9x15.1 P | Wood | |
| Hallway | Ground floor | 10.11x7.5 P | Wood | |
| Dining room | Ground floor | 15.6x15.4 P | Wood | |
| Kitchen | Ground floor | 13.4x9.5 P | Wood | |
| Solarium | Ground floor | 9.3x7.9 P | Wood | |
| Bedroom | Ground floor | 9.9x9.8 P | Wood | |
| Washroom | Ground floor | 3.0x3.1 P | Ceramic tiles | |
| Bathroom | Ground floor | 9.0x6.6 P | Ceramic tiles | |
| Bedroom | Ground floor | 10.11x11.8 P | Wood | |
| Primary bedroom | Ground floor | 11.1x15.6 P | Wood | |
| Bathroom | Ground floor | 6.11x5.7 P | Ceramic tiles | |
| Hallway | Ground floor | 14.3x3.1 P - irr | Wood | |
| Hallway | Ground floor | 19.7x3.8 P - irr | Wood | |
| Living room | Basement | 11.4x7.7 P | Wood | |
| Family room | Basement | 32.7x14.7 P - irr | Wood | |
| Home office | Basement | 9.8x14.1 P | Wood | |
| Washroom | Basement | 5.1x4.1 P | Ceramic tiles | |
| Other | Basement | 22.7x10.8 P | Concrete |
Inclusions
Fridge, stove, dishwasher, microwave, dining room rug.
Exclusions
Dining room light fixture, hallway light fixture, nursery light fixture, washer and dryer.
Addenda
At the request of the sellers, visits will begin on Sunday June 16 at 2:00 p.m. (Free visit from 2 p.m. to 4 p.m.)
Ground floor :
Spacious and extremely bright living room;
Large dining room;
Kitchen with lots of storage
3 bedrooms;
2 bathrooms, one with bathtub and the other with shower (heated floor)
1 bathroom
High ceiling
Basement :
Large family room
A 4th bedroom
Bathroom with shower
1 bathroom
Washing room
Lots of storage space
Renovation:
2021 heat pump Daikin 3 heads (see dv)
Electrical panel 2020
Close to the best schools (on the territory of the Saint-Germain-D'Outremont primary school).
Ground floor: Area of 1574 square feet
Basement: Area of 550 square feet
There is no contingency fund.
Owners share costs 51-49%
Insurance for the building: $2900 per year and snow removal and landscaping maintenance $1300 per year.
So DRC: $2142 and 2nd: $2058 per year.
Bathroom renovated in 2023
Italian faucets, sinks and self-supporting toilets AET Italia
When you are looking for a property, you have the right to be represented by the broker of your choice. It is in your interest to be informed of the broker representation rules. You will thus be able to make an informed choice, either:
deal directly with the seller's broker and receive fair treatment; or
do business with your own broker who will protect your interests.
Ground floor :
Spacious and extremely bright living room;
Large dining room;
Kitchen with lots of storage
3 bedrooms;
2 bathrooms, one with bathtub and the other with shower (heated floor)
1 bathroom
High ceiling
Basement :
Large family room
A 4th bedroom
Bathroom with shower
1 bathroom
Washing room
Lots of storage space
Renovation:
2021 heat pump Daikin 3 heads (see dv)
Electrical panel 2020
Close to the best schools (on the territory of the Saint-Germain-D'Outremont primary school).
Ground floor: Area of 1574 square feet
Basement: Area of 550 square feet
There is no contingency fund.
Owners share costs 51-49%
Insurance for the building: $2900 per year and snow removal and landscaping maintenance $1300 per year.
So DRC: $2142 and 2nd: $2058 per year.
Bathroom renovated in 2023
Italian faucets, sinks and self-supporting toilets AET Italia
When you are looking for a property, you have the right to be represented by the broker of your choice. It is in your interest to be informed of the broker representation rules. You will thus be able to make an informed choice, either:
deal directly with the seller's broker and receive fair treatment; or
do business with your own broker who will protect your interests.
Dans le même quartier
Cookie Notice
We use cookies to give you the best possible experience on our website.
By continuing to browse, you agree to our website’s use of cookies. To learn more click here.








































