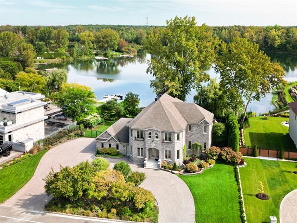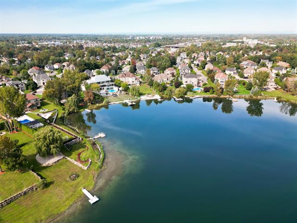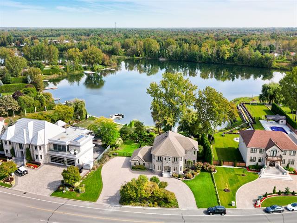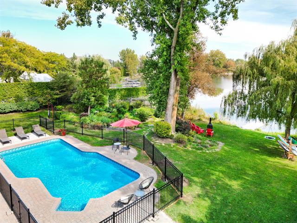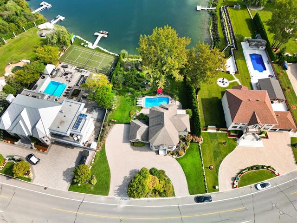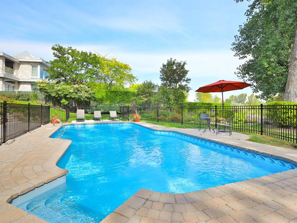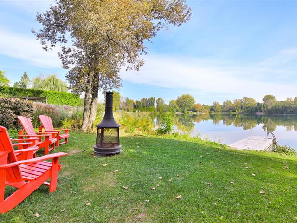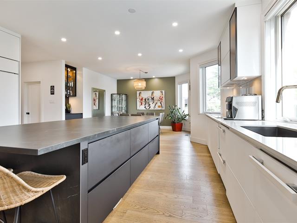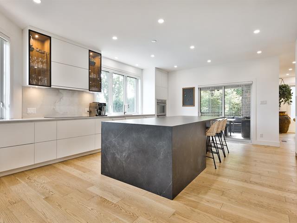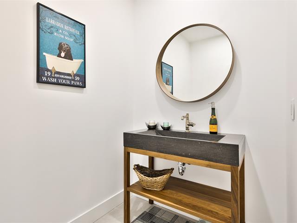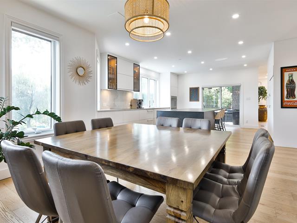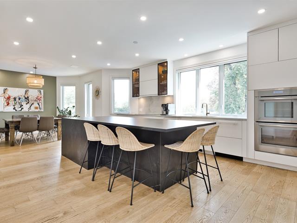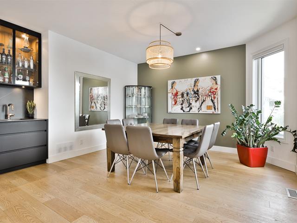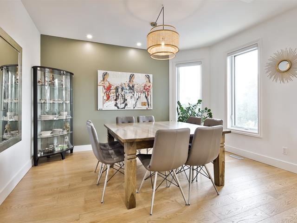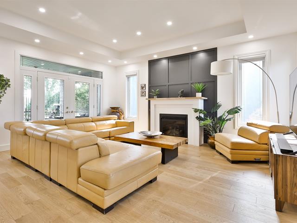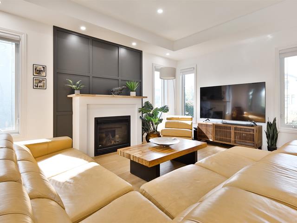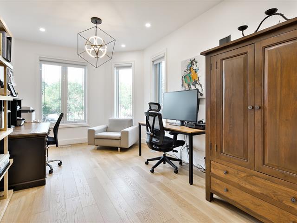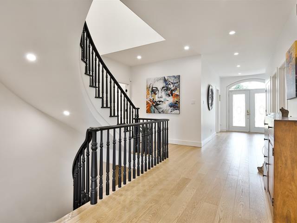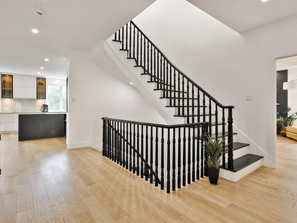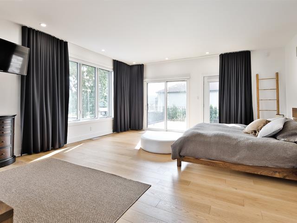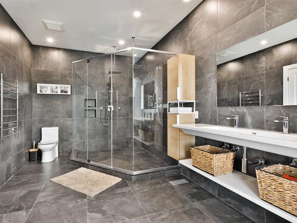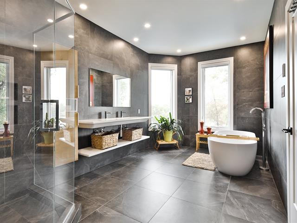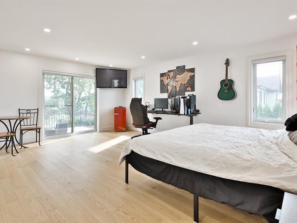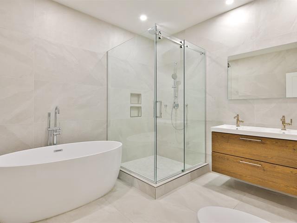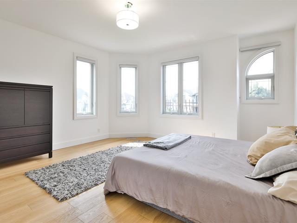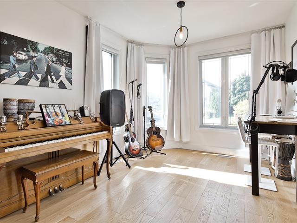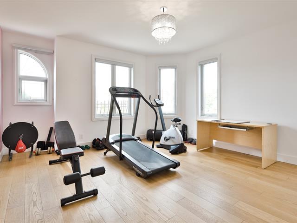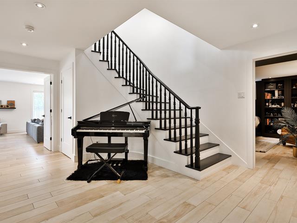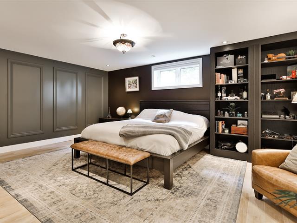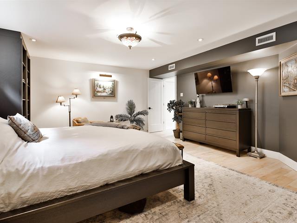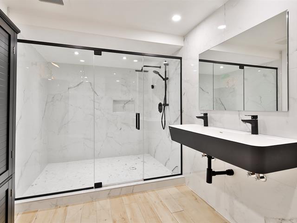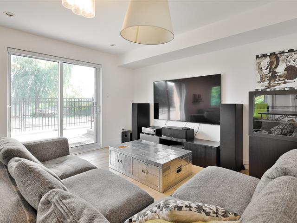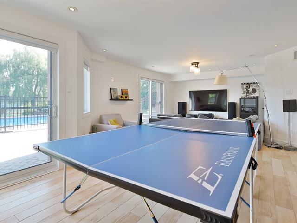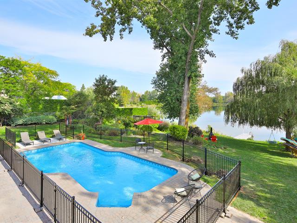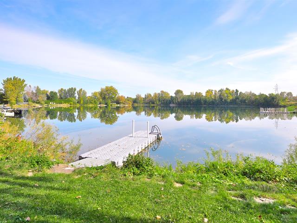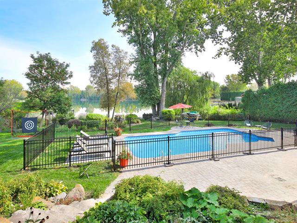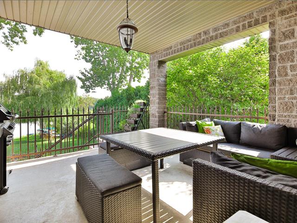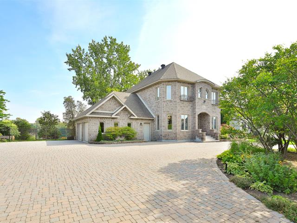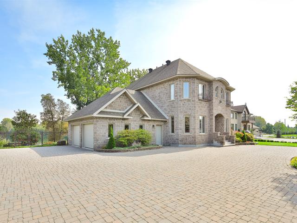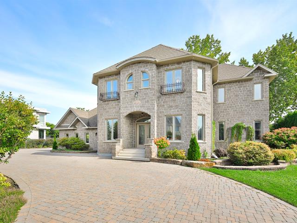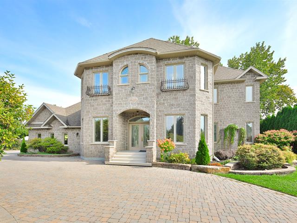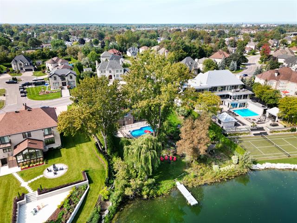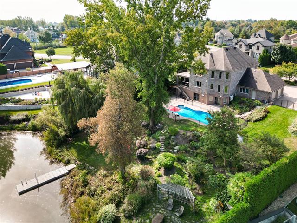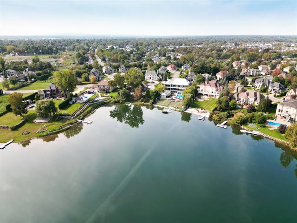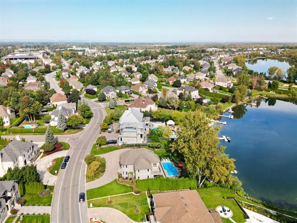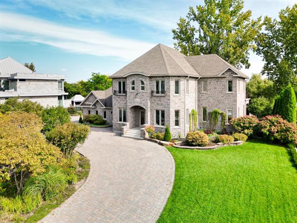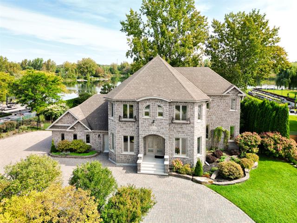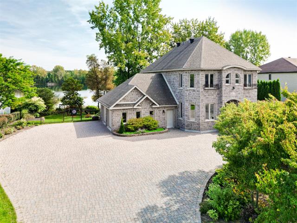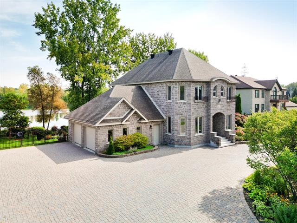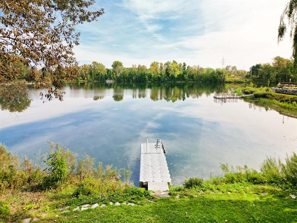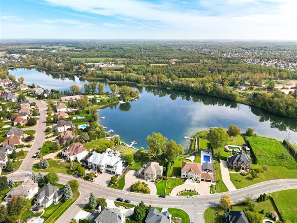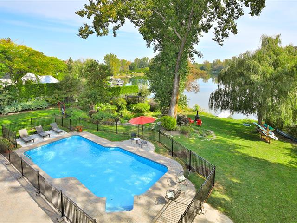Real Estate Broker
Sotheby's Québec
Cellular :
Fax : (514) 272-3034
Fax : (514) 272-3034
(514) 409-5656
Français Two or more storey sold, Blainville
27
5
3
1
sold
Description
Two or more storey
35 , Rue des Lotus , Blainville
MLS 17595811
Superb property in Blainville sur le Lac with views and private access directly onto Lac des Roseaux. The best of both worlds: the city and the countryside! Private dock, swimmable lake and in-ground pool. Complete renovation in 2021 with high quality materials. On the upper floor, 4 bedrooms, 2 of which have spectacular views of the lake, a large bedroom in the basement, 3 full bathrooms and a powder room
- Request
for visit -
First and last name: *Please enter your first and last nameYour phone number:Your E-mail: *Please enter a valid E-mail!Please enter your availability: *Please enter your availability
- Request
for information -
First and last name: *Please enter your first and last nameYour E-mail: *Please enter a valid E-mail!Your message:
- Recipient’s
E-mail -
Please enter your first and last namePlease enter a valid E-mail!* Required fields
- Mortgage
payment -
Montant du prêt :Interest rate :Amortissement :Down payment :Monthly Payments :
More
information
about this
listing
Dimensions
Width of the building
1.00 ft.
Depth building
1.00 ft.
Living area
3,889.00 sq. ft.
Lot frontage
40.14 m
Depth of field
64.52 m
Lot Size (Sq. ft.)
26,693.41 sq. ft.
Fees and taxes
Municipal Taxes :
$8,754 (2025)
School taxes :
$1,109 (2025)
Total
$9,863
Expenses / Energy (per year)
Common expenses/Rental
$420
Energy cost
$15,732
Municipal evaluation
Year
2025
Lot
$563,000
Building
$1,279,100
Total
$1,842,100
Characteristic
| Property Type | Two or more storey | Year of construction | 2003 |
| Type of building | Detached | Trade possible | |
| Building Size | 1.00 ft. x 1.00 ft. | Certificate of Location | |
| Living Area | 3,889.00 sq. ft. | ||
| Lot Size | 40.14 m x 64.52 m | Deed of Sale Signature | |
| Cadastre | Zoning | Residential |
| Pool | Heated, Inground | ||
| Water supply | Municipality | Parking | Outdoor (4) , Garage (2) |
| Foundation | Poured concrete | Driveway | Plain paving stone |
| Roofing | Asphalt shingles | Garage | Other, Double width or more, Fitted |
| Siding | Lot | Fenced | |
| Windows | Topography | Flat | |
| Window Type | Distinctive Features | ||
| Energy/Heating | Electricity | View | Water, Panoramic |
| Basement | 6 feet and over, Separate entrance | Proximity | Highway, Cegep, Golf, Hospital, Park - green area, Elementary school, High school, Public transport, Bicycle path, Daycare centre |
| Bathroom | Adjoining to primary bedroom | ||
| Heating system | Air circulation | Equipment available | Central vacuum cleaner system installation, Ventilation system, Electric garage door, Central air conditioning, Central heat pump, Private yard |
| Hearth stove | Gaz fireplace | Distinctive features | Water access, No neighbours in the back, Waterfront, Non navigable |
| Sewage system | Municipal sewer |
Characteristics of parts
Rooms : 27 | Bedrooms
:
5 | Bathroom
: 3 |
Shower room : 1
| PIÈCE | LEVEL | DIMENSIONS | FLOOR COVER | additional information |
|---|---|---|---|---|
| Hallway | Ground floor | 8.5x4.3 P - irr | Wood | |
| Home office | Ground floor | 10.1x17.7 P - irr | Wood | |
| Playroom | Ground floor | 10.2x25.4 P - irr | Wood | |
| Washroom | Ground floor | 5.1x6.11 P - irr | Ceramic tiles | |
| Laundry room | Ground floor | 12.1x8 P - irr | Ceramic tiles | |
| Dining room | Ground floor | 13.3x13.7 P - irr | Wood | |
| Kitchen | Ground floor | 20x17.4 P - irr | Wood | |
| Living room | Ground floor | 18.1x16 P - irr | Wood | |
| Other | Ground floor | 14.4x15.4 P - irr | Wood | |
| Primary bedroom | 2nd floor | 20x17.2 P - irr | Wood | |
| Other | 2nd floor | 9x18.11 P - irr | Ceramic tiles | |
| Walk-in closet | 2nd floor | 6.7x11.5 P - irr | Wood | |
| Other | 2nd floor | 10.5x10.8 P - irr | Wood | |
| Bathroom | 2nd floor | 9.5x10.2 P - irr | Ceramic tiles | |
| Bedroom | 2nd floor | 14.7x13.1 P - irr | Wood | |
| Bedroom | 2nd floor | 14.1x13.1 P - irr | Wood | |
| Bedroom | 2nd floor | 14x18.11 P - irr | Wood | |
| Walk-in closet | Basement | 4.1x7.5 P - irr | Ceramic tiles | |
| Storage | Basement | 5.3x8.3 P - irr | Ceramic tiles | |
| Wine cellar | Basement | 10.11x8.6 P - irr | Ceramic tiles | |
| Playroom | Basement | 17.1x14.1 P - irr | Ceramic tiles | |
| Bathroom | Basement | 13.5x6.11 P - irr | Ceramic tiles | |
| Other | Basement | 13.5x10.10 P - irr | Ceramic tiles | |
| Storage | Basement | 6.4x3.11 P - irr | Ceramic tiles | |
| Other | Basement | 13.5x11.1 P - irr | Ceramic tiles | |
| Bedroom | Basement | 18.2x15.8 P - irr | Ceramic tiles | |
| Home office | Basement | 18.0x15.0 P | Ceramic tiles |
Inclusions
Blinds, curtains, fixtures, refrigerator, hotplates, oven, dishwasher, steam oven, double refrigerated drawer under the counter, washer and dryer, pool equipment, central vacuum and its equipment.
Exclusions
All personal effects of the owner, furniture.
Addenda
Property not in a flood zone, which is extremely rare for a property located on the water's edge. Additionally, there is no septic tank as the property is served by municipal sewer services.
Ground floor:
Large office, large games room and a huge entrance hall. Living room with natural gas fireplace and patio doors giving access to an outdoor terrace with a view of the lake. Open concept kitchen with black island providing contrast with the white oak floors and white cabinets. Powder room with solid walnut vanity and laundry room.
Étage : 4 grandes chambres à coucher.Vue impressionnante sur le lac dans deux des chambres, dont la chambre principale. Accès vers la terrasse extérieure. Salles de bain entièrement rénovées avec planchers chauffants. Vanité d'importation suisse dans la salle de bain principale avec bain autoportant ayant une vue sur le lac.
Garden level: heated ceramic floors (water system). Large bedroom. Large playrooms with a kitchenette and lake view and full size patio doors. Completely renovated bathroom with heated floors, Spanish import vanity and a huge glass shower. 1 office, 2 storage spaces and space for a wine cellar. Designed for intergenerational.
Garden: superb salt swimming pool equipped with a new heat pump, a new filter and a new salt cell and a sprinkler system. (Which are left without legal guarantee of quality.)
Private access (annual fee currently $420) to the Parc de la Corporation des Roseaux, less than a 5-minute walk away, where there are tennis courts and a volleyball court. This access also gives you the right to borrow pedal boats, kayaks, etc.
A new location certificate has been ordered
Ground floor:
Large office, large games room and a huge entrance hall. Living room with natural gas fireplace and patio doors giving access to an outdoor terrace with a view of the lake. Open concept kitchen with black island providing contrast with the white oak floors and white cabinets. Powder room with solid walnut vanity and laundry room.
Étage : 4 grandes chambres à coucher.Vue impressionnante sur le lac dans deux des chambres, dont la chambre principale. Accès vers la terrasse extérieure. Salles de bain entièrement rénovées avec planchers chauffants. Vanité d'importation suisse dans la salle de bain principale avec bain autoportant ayant une vue sur le lac.
Garden level: heated ceramic floors (water system). Large bedroom. Large playrooms with a kitchenette and lake view and full size patio doors. Completely renovated bathroom with heated floors, Spanish import vanity and a huge glass shower. 1 office, 2 storage spaces and space for a wine cellar. Designed for intergenerational.
Garden: superb salt swimming pool equipped with a new heat pump, a new filter and a new salt cell and a sprinkler system. (Which are left without legal guarantee of quality.)
Private access (annual fee currently $420) to the Parc de la Corporation des Roseaux, less than a 5-minute walk away, where there are tennis courts and a volleyball court. This access also gives you the right to borrow pedal boats, kayaks, etc.
A new location certificate has been ordered
Dans le même quartier
Cookie Notice
We use cookies to give you the best possible experience on our website.
By continuing to browse, you agree to our website’s use of cookies. To learn more click here.

