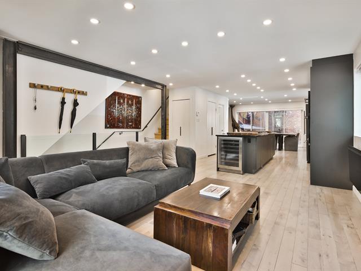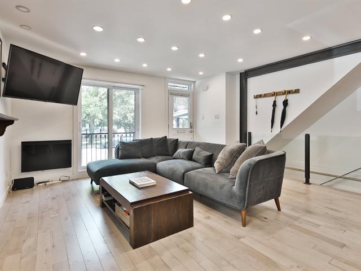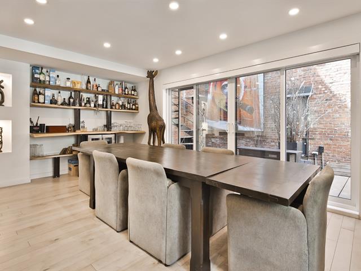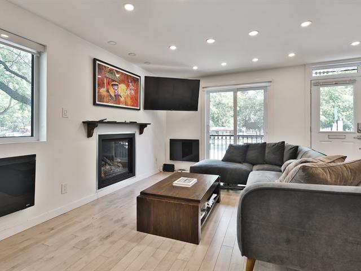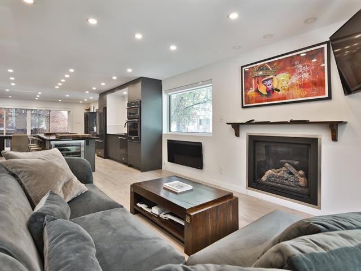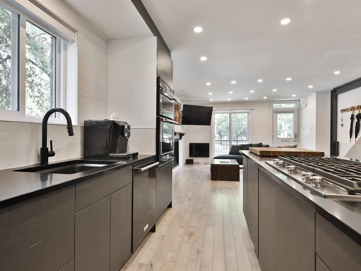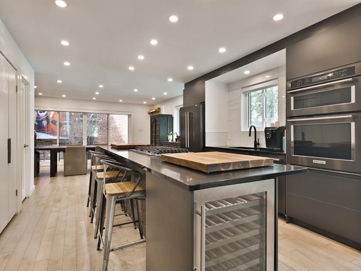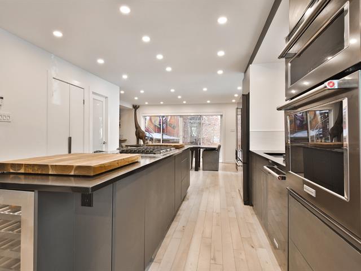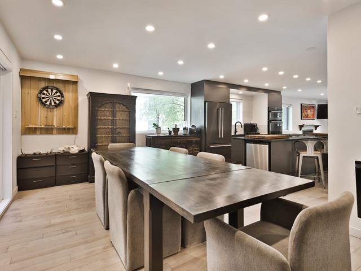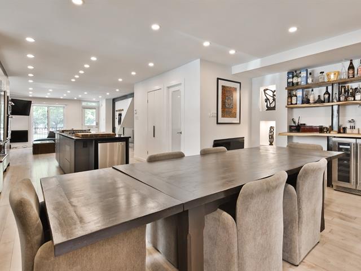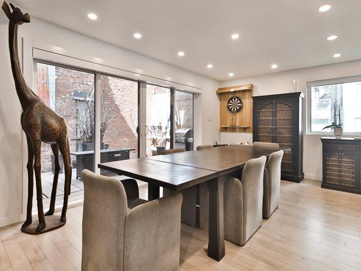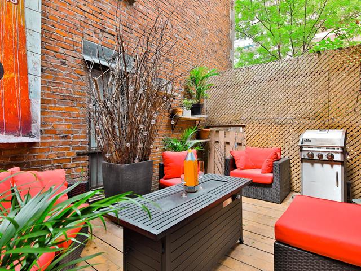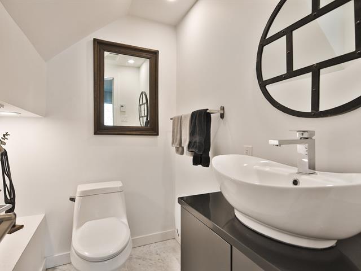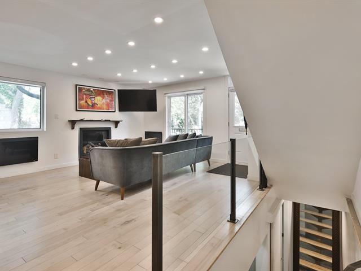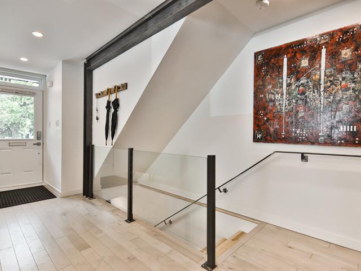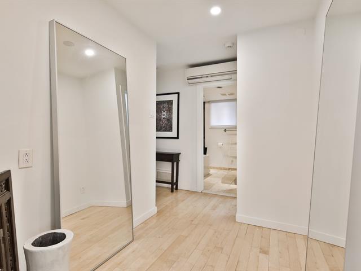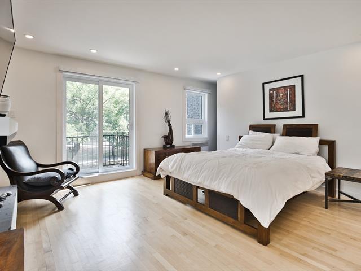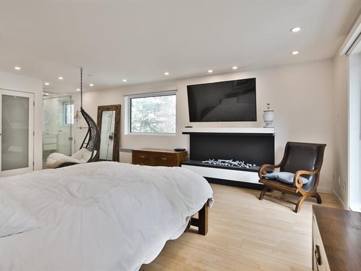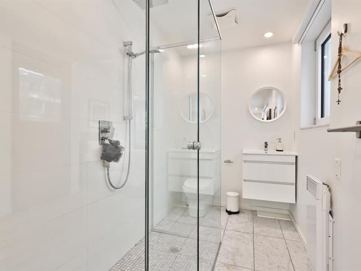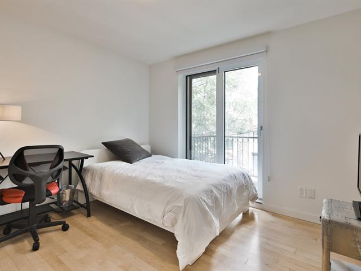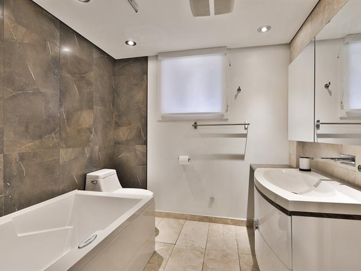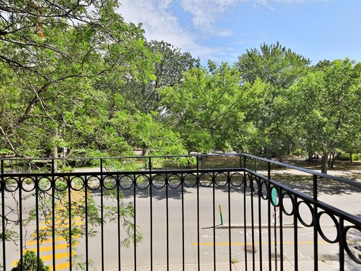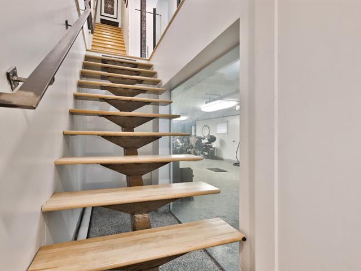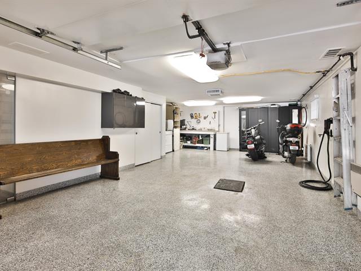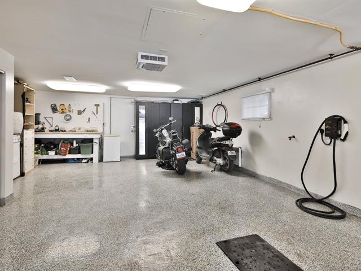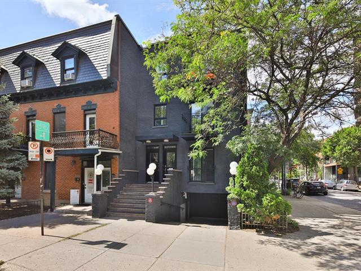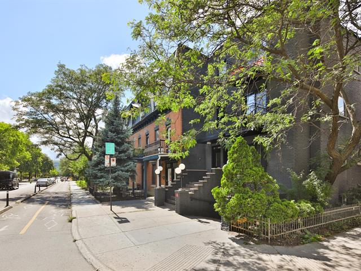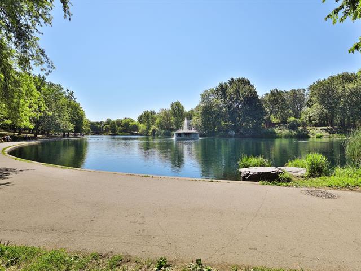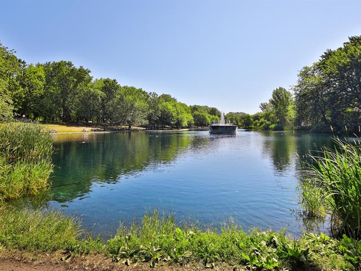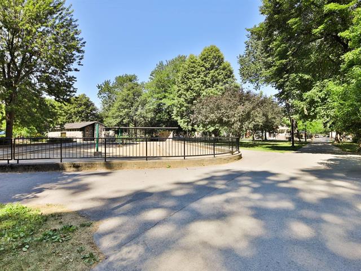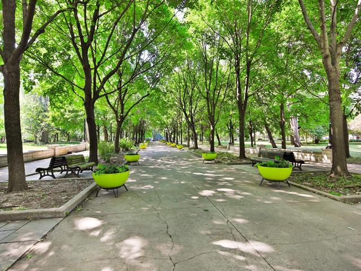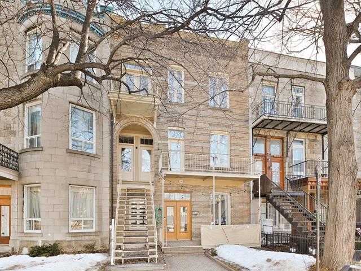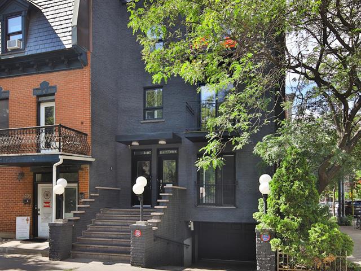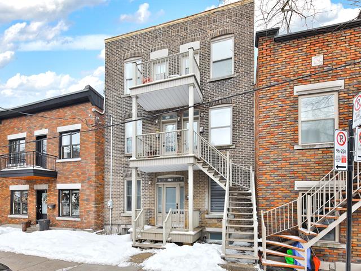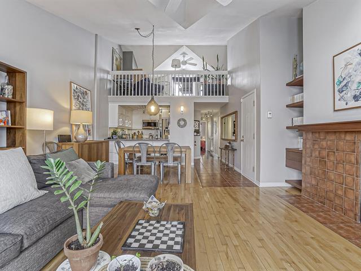Real Estate Broker
Sotheby's Québec
Cellular :
Fax : (514) 272-3034
Fax : (514) 272-3034
(514) 409-5656
Français Apartment , Montréal (Le Plateau-Mont-Royal)
$1,199,000
7
2
2
1
Description
Apartment
1499Z , Rue Rachel E. , Montréal (Le Plateau-Mont-Royal)
MLS 13772327
Luxurious 2-story condo located in the heart of the Plateau facing La Fontaine Park with a basement garage and electric car charging. COMPLETELY RENOVATED, 2 bedrooms including 1 master suite, 2 bathrooms, 1 powder room, 1 large private terrace and 2 balconies. A must-see!
- Request
for visit -
First and last name: *Please enter your first and last nameYour phone number:Your E-mail: *Please enter a valid E-mail!Please enter your availability: *Please enter your availability
- Request
for information -
First and last name: *Please enter your first and last nameYour E-mail: *Please enter a valid E-mail!Your message:
- Recipient’s
E-mail -
Please enter your first and last namePlease enter a valid E-mail!* Required fields
- Mortgage
payment -
Montant du prêt :Interest rate :Amortissement :Down payment :Monthly Payments :
More
information
about this
listing
Dimensions
Width of the building
0.00
Depth building
0.00
Living area
132.00 m²
Lot frontage
0.00
Depth of field
0.00
Lot Size (Sq. ft.)
0.00
Fees and taxes
Municipal Taxes :
$5,112 (2025)
School taxes :
$646 (2024)
Total
$5,758
Expenses / Energy (per year)
Energy cost
$3,660
Municipal evaluation
Year
2024
Lot
$230,900
Building
$555,700
Total
$786,600
Characteristic
| Property Type | Apartment | Year of construction | 1987 |
| Type of building | Attached | Trade possible | |
| Building Size | 0.00 x 0.00 | Certificate of Location | |
| Living Area | 132.00 m² | ||
| Lot Size | 0.00 x 0.00 | Deed of Sale Signature | 90 days |
| Cadastre | Zoning | Residential |
| Pool | |||
| Water supply | Municipality | Parking | Outdoor (1) , Garage (1) |
| Driveway | |||
| Roofing | Elastomer membrane | Garage | Heated, Fitted, Single width |
| Siding | Brick | Lot | |
| Windows | Topography | ||
| Window Type | Sliding, French window | Distinctive Features | |
| Energy/Heating | Electricity | View | |
| Basement | Proximity | Park - green area, Elementary school, High school, Public transport, Bicycle path, Daycare centre | |
| Bathroom | Adjoining to primary bedroom | ||
| Heating system | Space heating baseboards | Equipment available | Alarm system, Wall-mounted air conditioning, Level 2 charging station |
| Sewage system | Municipal sewer |
Characteristics of parts
Rooms : 7 | Bedrooms
:
2 | Bathroom
: 2 |
Shower room : 1
| PIÈCE | LEVEL | DIMENSIONS | FLOOR COVER | additional information |
|---|---|---|---|---|
| Living room | Ground floor | 17.0x14.0 P | Wood | |
| Kitchen | Ground floor | 8.0x9.0 P | Wood | |
| Dining room | Ground floor | 9.0x15.0 P | Wood | |
| Washroom | Ground floor | 3.0x4.0 P | Ceramic tiles | |
| Primary bedroom | 2nd floor | 19.0x10.0 P | Wood | |
| Bathroom | 2nd floor | 9.0x8.0 P | Ceramic tiles | |
| Bedroom | 2nd floor | 10.0x11.0 P | Wood | |
| Bathroom | 2nd floor | 7.4x8.4 P | Ceramic tiles | |
| Other | Basement | 8.3x8.4 P | Concrete | |
| Other | Basement | 18.6x32.8 P | Concrete |
Inclusions
All household appliances
Exclusions
Electric fireplace
Addenda
Close to popular Mont-Royal Avenue, where you'll find a multitude of specialty stores including fruit stores, butchers, fishmongers, bakeries, pharmacies, and much more!
Close to St-Denis Street, the main street of the Latin Quarter, home to festivals, numerous restaurants, and activities, and close to public transportation (buses across the street, Bixi bike-sharing station on the corner, Mont-Royal and Sherbrooke metro stations within walking distance).
Experience Montreal at your own pace in this spacious, fully renovated condo. It's quiet and very bright thanks to its windows on three sides and 12-foot-wide patio door.
Private entrance, 1,420 square feet. Open-concept living room with gas fireplace, fully equipped kitchen with gas stove, built-in oven and microwave, large refrigerator with freezer, dishwasher, wine cellar, and dining room with bar and access to the private terrace.
Upstairs with two bedrooms, each with its own full bathroom.
Basement with attached garage (750 square feet).
The ground floor, basement, and second floor have been completely renovated: electrical, plumbing, flooring, light fixtures, kitchen, powder room on the ground floor, bathroom in the master bedroom, gas fireplaces, windows and doors replaced (except for some on the side), washer-dryer installation in the basement, garage leveled and epoxy-finished floor, staircase, and brick staining.
There are no condo fees or contingency funds, as there is only one owner for the entire building. This will need to be implemented eventually.
There is an error in the lot concordance on the city's property roll. The assessment and tax amounts may differ.
Gas usage: $55 per month for the fireplace, BBQ, and outdoor heated table.
Close to St-Denis Street, the main street of the Latin Quarter, home to festivals, numerous restaurants, and activities, and close to public transportation (buses across the street, Bixi bike-sharing station on the corner, Mont-Royal and Sherbrooke metro stations within walking distance).
Experience Montreal at your own pace in this spacious, fully renovated condo. It's quiet and very bright thanks to its windows on three sides and 12-foot-wide patio door.
Private entrance, 1,420 square feet. Open-concept living room with gas fireplace, fully equipped kitchen with gas stove, built-in oven and microwave, large refrigerator with freezer, dishwasher, wine cellar, and dining room with bar and access to the private terrace.
Upstairs with two bedrooms, each with its own full bathroom.
Basement with attached garage (750 square feet).
The ground floor, basement, and second floor have been completely renovated: electrical, plumbing, flooring, light fixtures, kitchen, powder room on the ground floor, bathroom in the master bedroom, gas fireplaces, windows and doors replaced (except for some on the side), washer-dryer installation in the basement, garage leveled and epoxy-finished floor, staircase, and brick staining.
There are no condo fees or contingency funds, as there is only one owner for the entire building. This will need to be implemented eventually.
There is an error in the lot concordance on the city's property roll. The assessment and tax amounts may differ.
Gas usage: $55 per month for the fireplace, BBQ, and outdoor heated table.
Dans le même quartier
Cookie Notice
We use cookies to give you the best possible experience on our website.
By continuing to browse, you agree to our website’s use of cookies. To learn more click here.

