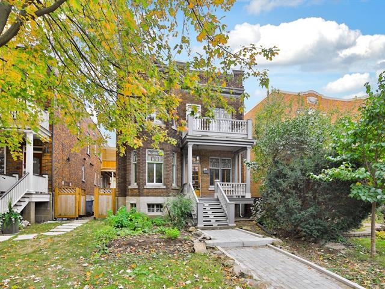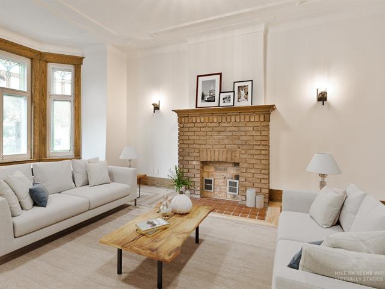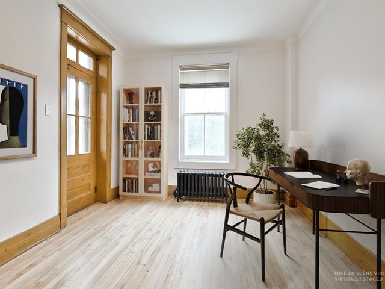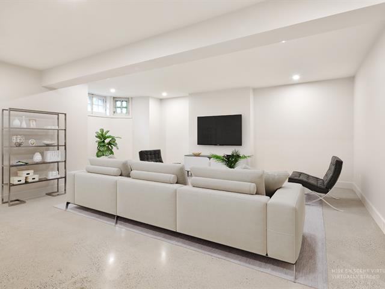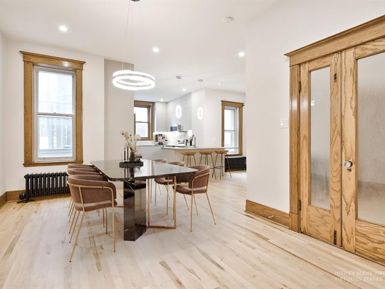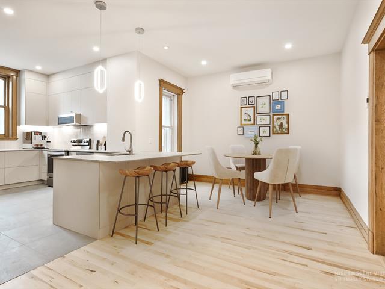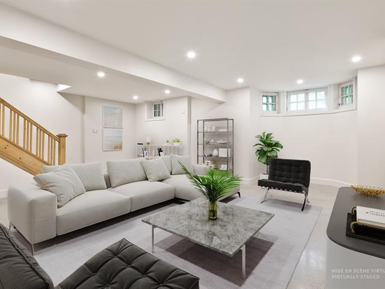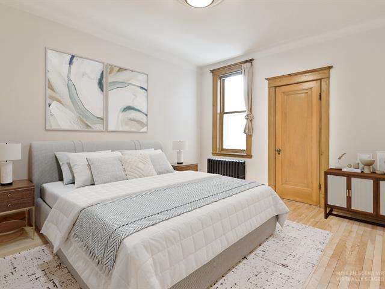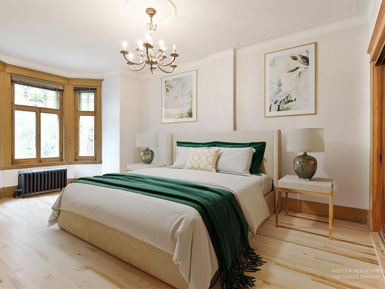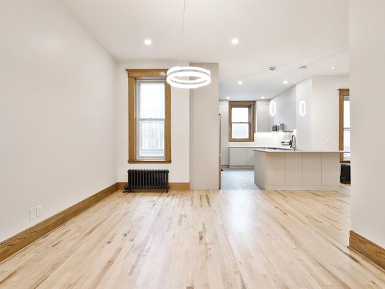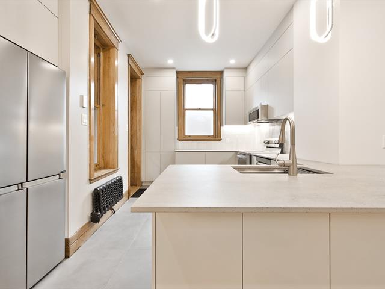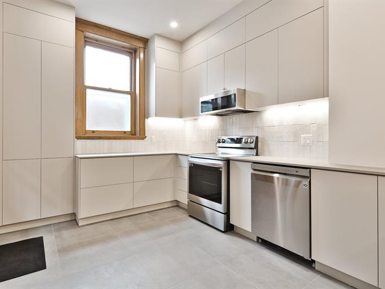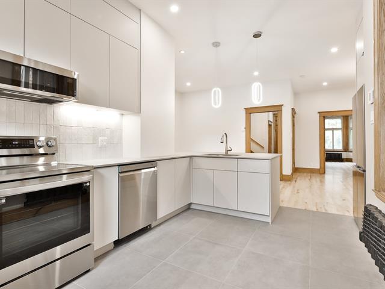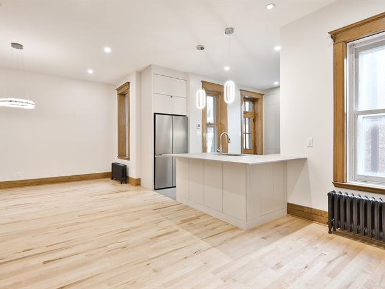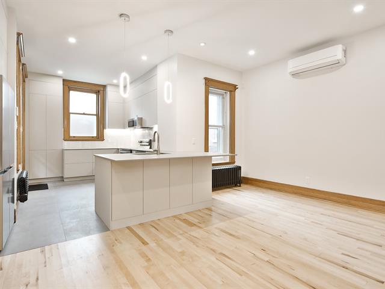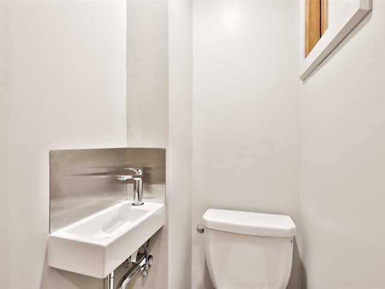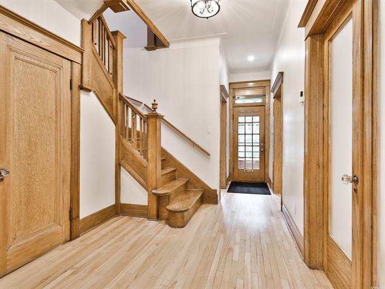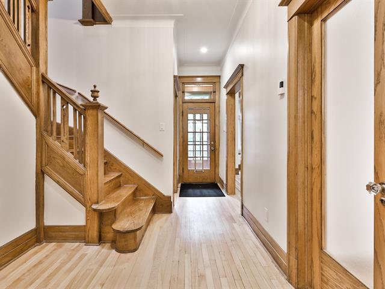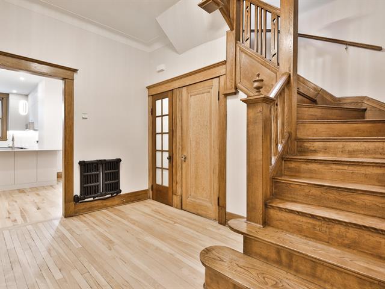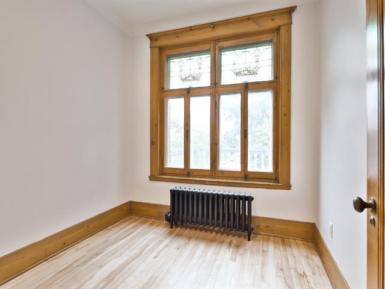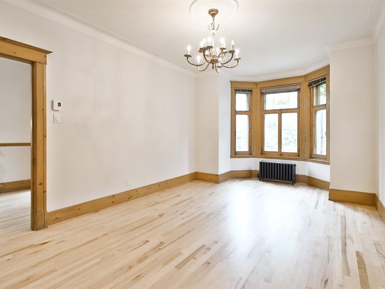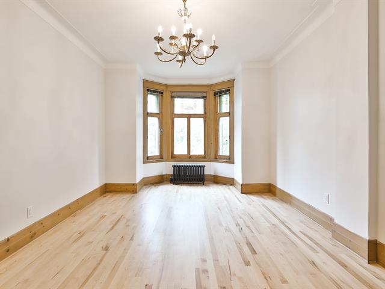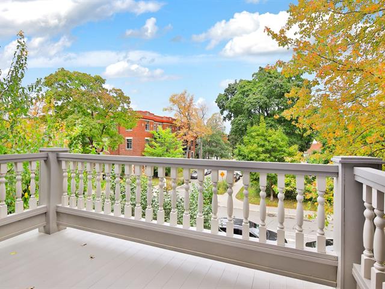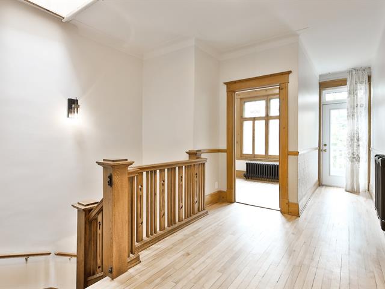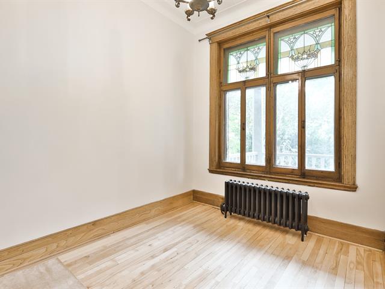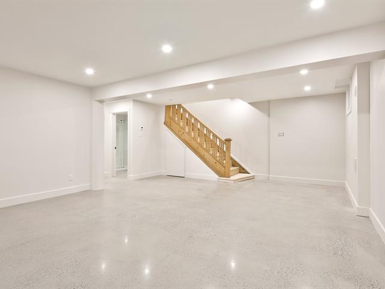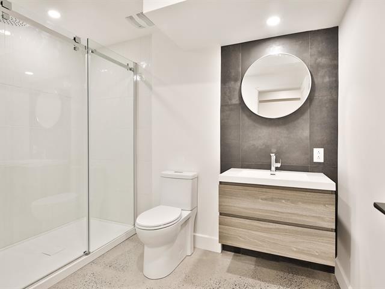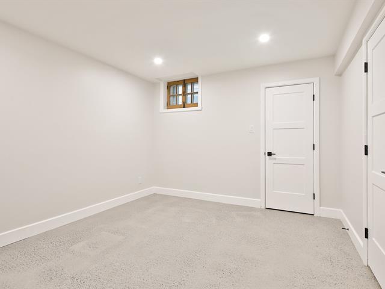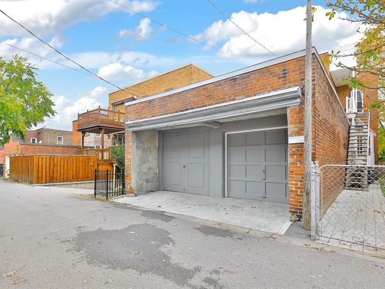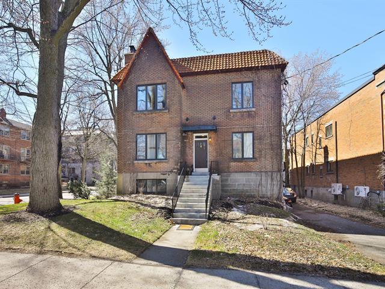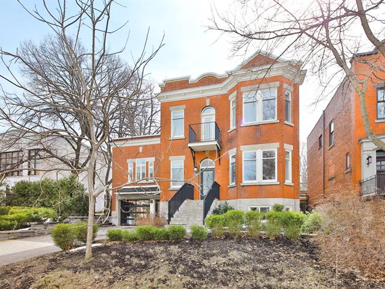Real Estate Broker
Sotheby's Québec
Cellular :
Fax : (514) 272-3034
Fax : (514) 272-3034
(514) 409-5656
Français Two or more storey , Montréal (Outremont)
$2,795,000
13
5
2
1
Description
Two or more storey
764 , Av. Wiseman , Montréal (Outremont)
MLS 12271736
Magnificent detached house a stone's throw from the Outremont metro station. Completely renovated while retaining the distinctive elements of Outremont. Moldings, woodwork, wooden floor. 4 bedrooms upstairs as well as one in the basement, this house will perfectly accommodate your family. Come visit!
- Request
for visit -
First and last name: *Please enter your first and last nameYour phone number:Your E-mail: *Please enter a valid E-mail!Please enter your availability: *Please enter your availability
- Request
for information -
First and last name: *Please enter your first and last nameYour E-mail: *Please enter a valid E-mail!Your message:
- Recipient’s
E-mail -
Please enter your first and last namePlease enter a valid E-mail!* Required fields
- Mortgage
payment -
Montant du prêt :Interest rate :Amortissement :Down payment :Monthly Payments :
More
information
about this
listing
Dimensions
Width of the building
0.00
Depth building
0.00
Living area
210.00 m²
Lot frontage
0.00
Depth of field
0.00
Lot Size (Sq. ft.)
255.00 m²
Fees and taxes
Municipal Taxes :
$9,306 (2024)
School taxes :
$1,236 (2024)
Total
$10,542
Expenses / Energy (per year)
Energy cost
$2,892
Municipal evaluation
Year
2021
Lot
$564,700
Building
$906,800
Total
$1,471,500
Characteristic
| Property Type | Two or more storey | Year of construction | 1924 |
| Type of building | Detached | Trade possible | |
| Building Size | 0.00 x 0.00 | Certificate of Location | |
| Living Area | 210.00 m² | ||
| Lot Size | 0.00 x 0.00 | Deed of Sale Signature | 30 days |
| Cadastre | Zoning | Residential |
| Pool | |||
| Water supply | Municipality | Parking | Garage (1) |
| Driveway | |||
| Roofing | Elastomer membrane | Garage | Detached, Single width |
| Siding | Stone | Lot | |
| Windows | Wood | Topography | |
| Window Type | Distinctive Features | ||
| Energy/Heating | Electricity | View | |
| Basement | 6 feet and over, Finished basement | Proximity | Park - green area, Elementary school, Public transport, University, Bicycle path, Daycare centre |
| Bathroom | |||
| Heating system | Hot water | Sewage system | Municipal sewer |
Characteristics of parts
Rooms : 13 | Bedrooms
:
5 | Bathroom
: 2 |
Shower room : 1
| PIÈCE | LEVEL | DIMENSIONS | FLOOR COVER | additional information |
|---|---|---|---|---|
| Home office | Ground floor | 7.10x10.10 P | Wood | |
| Living room | Ground floor | 19.10x11.6 P | Wood | |
| Kitchen | Ground floor | 13.10x9.6 P | Ceramic tiles | |
| Dining room | Ground floor | 23.2x15.8 P | Wood | |
| Washroom | Ground floor | 4.0x4.0 P | Ceramic tiles | |
| Bedroom | 2nd floor | 8.0x8.0 P | Wood | |
| Bedroom | 2nd floor | 8.11x14.3 P | Wood | |
| Primary bedroom | 2nd floor | 11.7x13.11 P | Wood | |
| Bedroom | 2nd floor | 11.9x10.0 P | Wood | |
| Bathroom | 2nd floor | 11.10x7.7 P | Ceramic tiles | |
| Family room | Basement | 17.2x18.3 P | Concrete | |
| Bedroom | Basement | 11.1x13.5 P | Concrete | |
| Bathroom | Basement | 6.7x6.10 P | Ceramic tiles |
Inclusions
Stove, refrigerator, dishwasher, washer, dryerStove, refrigerator, dishwasher, washer, dryer
Addenda
Centrally located in an ideal neighborhood for families. Close to Van Horne and Bernard Avenues with their multitude of cafes, bakeries, restaurants, boutiques, shops, and neighborhood services. Superb view of the wooded grounds of Ste-Madeleine Church, lined with mature trees. Close to numerous parks, tennis courts, swimming pools, theaters, libraries, and renowned schools, including Stanislas and Guy-Drummond. Just steps from the Outremont metro station: convenient and easily accessible public transportation and bike paths. A truly unparalleled neighborhood experience!
Detached single-family home with enormous potential and impressive character. It's spread over three floors with two wood-burning fireplaces, large spaces, a deck, a veranda, and a double garage. 5 bedrooms, a powder room, two bathrooms with separate showers, and a large, functional kitchen are available.
Ground Floor
Splendid entrance hall with original ceramic tiles
Grand central solid wood staircase
Bathroom
Open concept living and dining rooms with superb hard wood floor.
Dinette
Kitchen and bathrooms renovated to modern tastes.
3-season veranda
Original stained glass windows on the facade, very well preserved.
2nd Floor
Skylights
Possibility of 4 bedrooms
Spacious master bedroom with large closet
Access to a splendid terrace
Bathroom with separate tub and shower
BASEMENT
Fully finished
High ceilings
Family room
Bedroom
Bathroom
Laundry room
Plenty of storage
New roof, new earthworks, new interior and exterior plumbing and redone electricity.
A real favorite. A must-see!
Detached single-family home with enormous potential and impressive character. It's spread over three floors with two wood-burning fireplaces, large spaces, a deck, a veranda, and a double garage. 5 bedrooms, a powder room, two bathrooms with separate showers, and a large, functional kitchen are available.
Ground Floor
Splendid entrance hall with original ceramic tiles
Grand central solid wood staircase
Bathroom
Open concept living and dining rooms with superb hard wood floor.
Dinette
Kitchen and bathrooms renovated to modern tastes.
3-season veranda
Original stained glass windows on the facade, very well preserved.
2nd Floor
Skylights
Possibility of 4 bedrooms
Spacious master bedroom with large closet
Access to a splendid terrace
Bathroom with separate tub and shower
BASEMENT
Fully finished
High ceilings
Family room
Bedroom
Bathroom
Laundry room
Plenty of storage
New roof, new earthworks, new interior and exterior plumbing and redone electricity.
A real favorite. A must-see!
Dans le même quartier
Cookie Notice
We use cookies to give you the best possible experience on our website.
By continuing to browse, you agree to our website’s use of cookies. To learn more click here.

