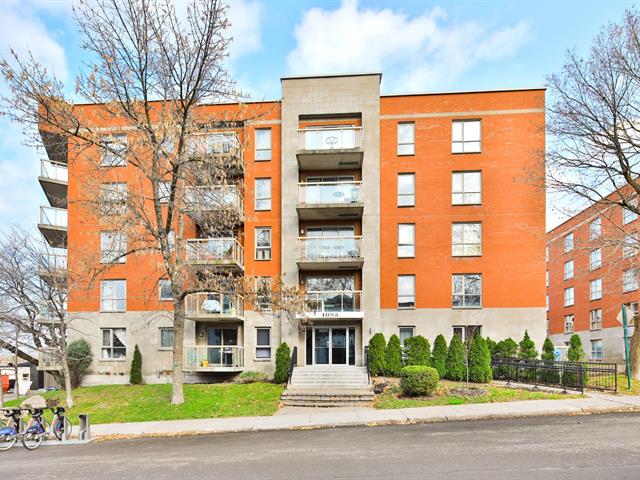Real Estate Broker
Sotheby's Québec
Cellular :
Fax : (514) 272-3034
Fax : (514) 272-3034
(514) 409-5656
Français Apartment , Montréal (Outremont)
$620,000
7
2
2
- Request
for visit -
First and last name: *Please enter your first and last nameYour phone number:Your E-mail: *Please enter a valid E-mail!Please enter your availability: *Please enter your availability
- Request
for information -
First and last name: *Please enter your first and last nameYour E-mail: *Please enter a valid E-mail!Your message:
- Recipient’s
E-mail -
Please enter your first and last namePlease enter a valid E-mail!* Required fields
- Mortgage
payment -
Montant du prêt :Interest rate :Amortissement :Down payment :Monthly Payments :
More
information
about this
listing
Dimensions
Width of the building
0.00
Depth building
0.00
Living area
1,009.00 sq. ft.
Lot frontage
0.00
Depth of field
0.00
Lot Size (Sq. ft.)
0.00
Fees and taxes
Municipal Taxes :
$3,107 (2024)
School taxes :
$397 (2024)
Total
$3,504
Expenses / Energy (per year)
Co-ownership fees
$5,112
Municipal evaluation
Year
2021
Lot
$87,900
Building
$406,600
Total
$494,500
Characteristic
| Property Type | Apartment | Year of construction | 2005 |
| Type of building | Detached | Trade possible | |
| Building Size | 0.00 x 0.00 | Certificate of Location | |
| Living Area | 1,009.00 sq. ft. | ||
| Lot Size | 0.00 x 0.00 | Deed of Sale Signature | 15 days |
| Cadastre | Zoning | Residential |
| Pool | |||
| Water supply | Municipality | Parking | Garage (1) |
| Driveway | |||
| Roofing | Garage | Attached, Heated | |
| Siding | Lot | ||
| Windows | Topography | ||
| Window Type | Distinctive Features | ||
| Energy/Heating | Electricity | View | |
| Basement | Proximity | ||
| Bathroom | |||
| Heating system | Electric baseboard units | Sewage system | Municipal sewer |
Characteristics of parts
Rooms : 7 | Bedrooms
:
2 | Bathroom
: 2 |
Shower room : 0
| PIÈCE | LEVEL | DIMENSIONS | FLOOR COVER | additional information |
|---|---|---|---|---|
| Living room | Ground floor | 12.0x10.0 P | Wood | |
| Dining room | Ground floor | 12.0x8.0 P | Wood | |
| Kitchen | Ground floor | 13.0x9.0 P | Ceramic tiles | |
| Primary bedroom | Ground floor | 15.0x11.0 P | Wood | |
| Bedroom | Ground floor | 11.0x9.0 P | Wood | |
| Bathroom | Ground floor | 5.8x10.0 P | Ceramic tiles | |
| Bathroom | Ground floor | 11.0x8.0 P | Ceramic tiles |
Dans le même quartier
Cookie Notice
We use cookies to give you the best possible experience on our website.
By continuing to browse, you agree to our website’s use of cookies. To learn more click here.





















