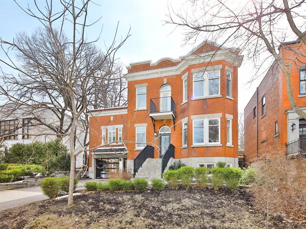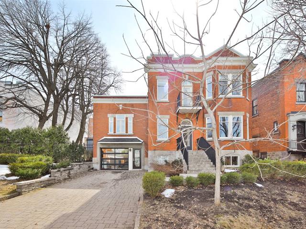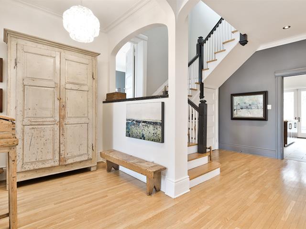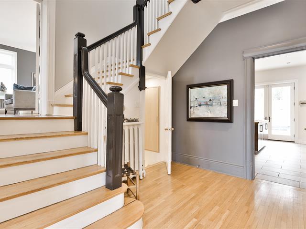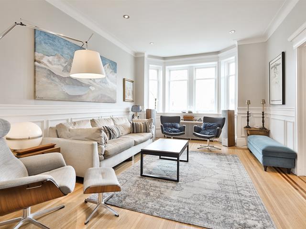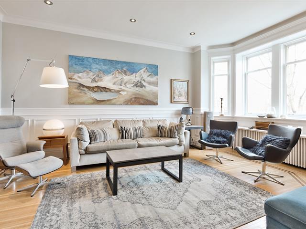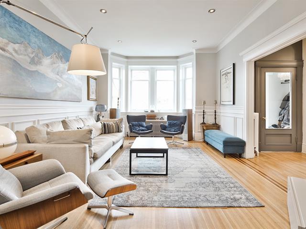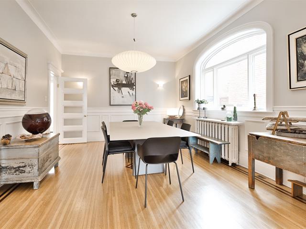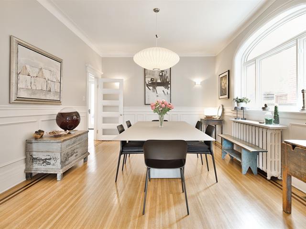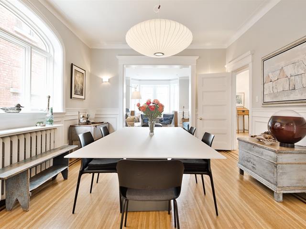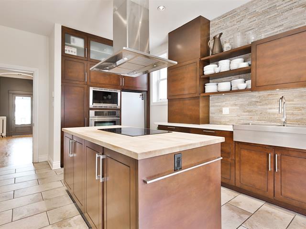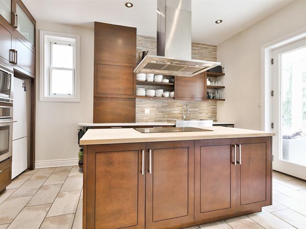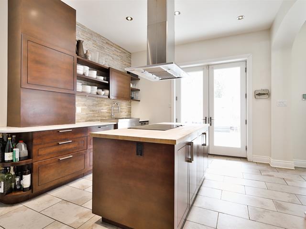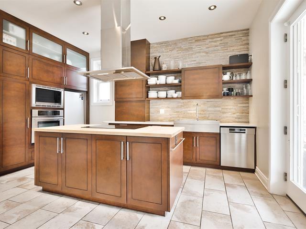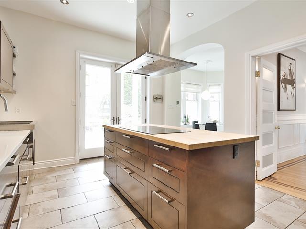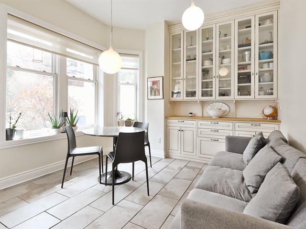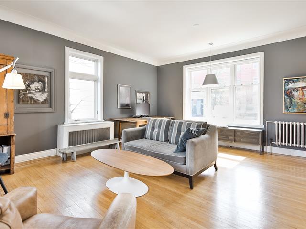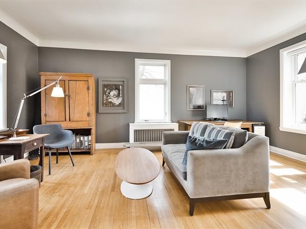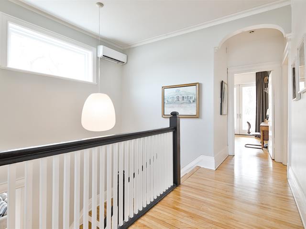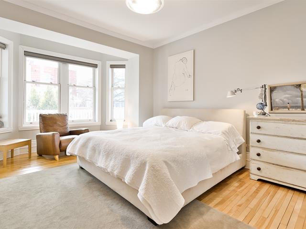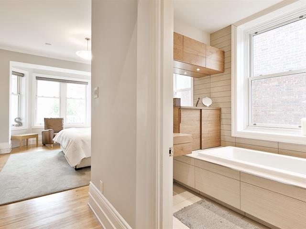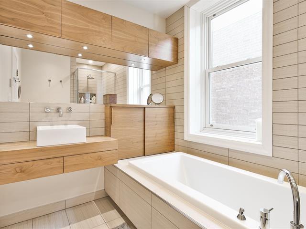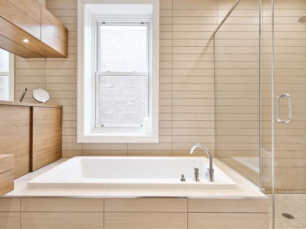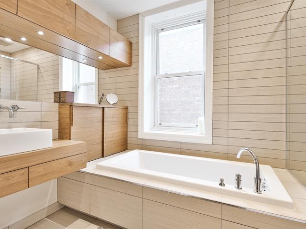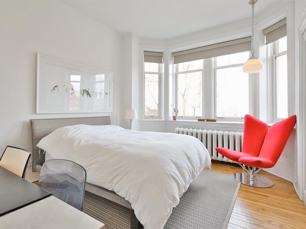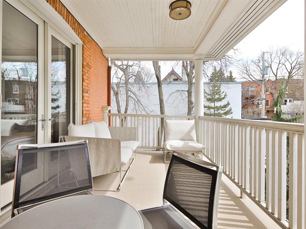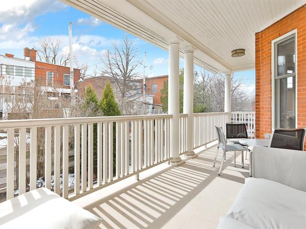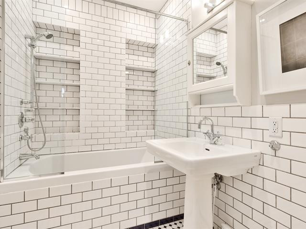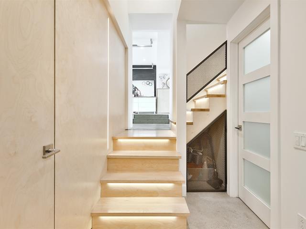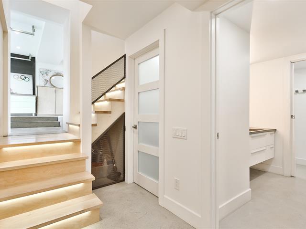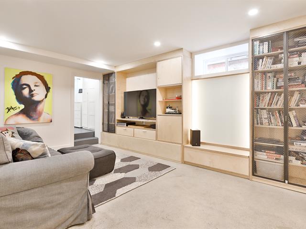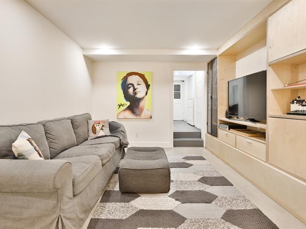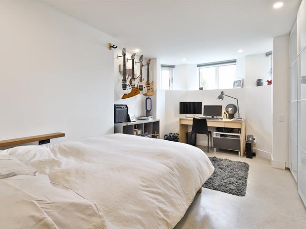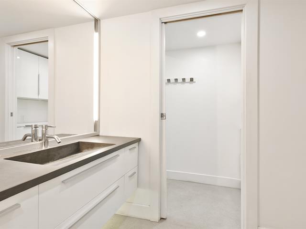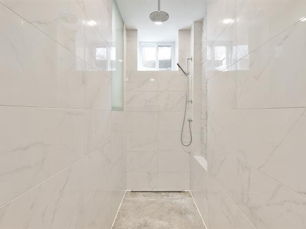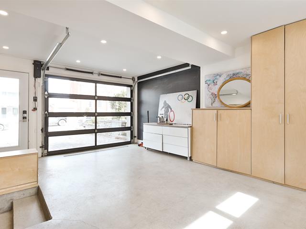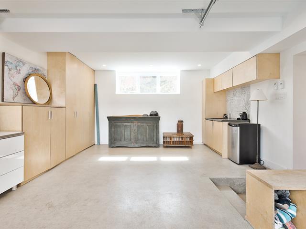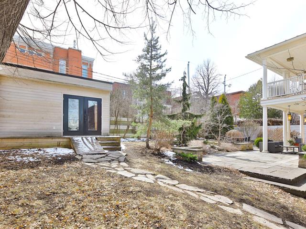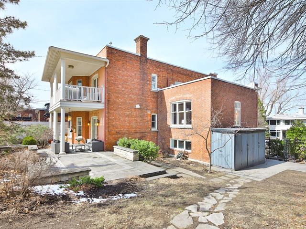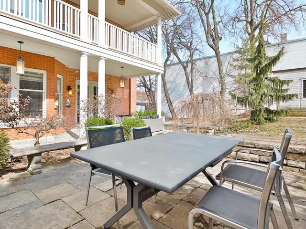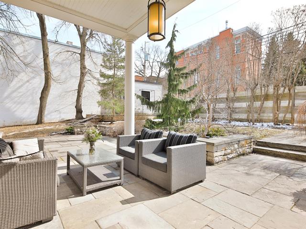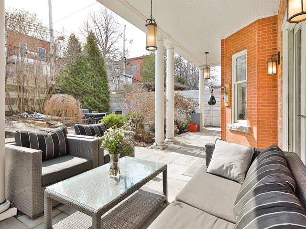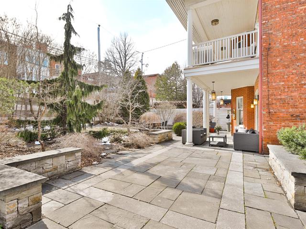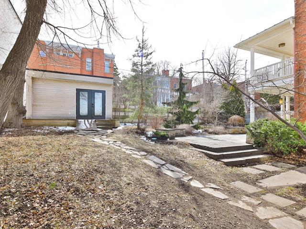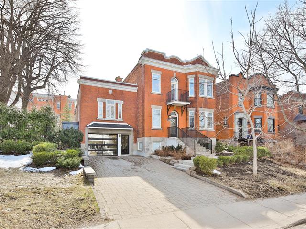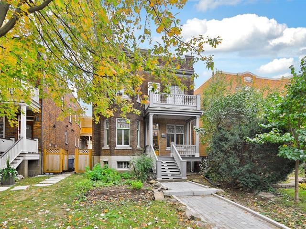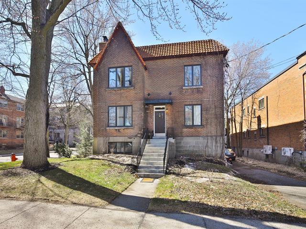Real Estate Broker
Sotheby's Québec
Cellular :
Fax : (514) 272-3034
Fax : (514) 272-3034
(514) 409-5656
Français Two or more storey , Montréal (Outremont)
$3,650,000
24
6
3
1
Description
Two or more storey
550 , Av. Davaar , Montréal (Outremont)
MLS 25018092
Stunning detached home on a double lot of 8,000 sq.ft., offering abundant natural light, six bedrooms, two terraces, a heated workshop, and a garage with a private entrance. Spacious layout across three levels: large kitchen with garden access, bright family room, generous bedrooms including one with a private terrace, and a finished basement with living room, bathroom, storage, and an additional bedroom. Features 10-ft ceilings and wood floors with mahogany inlays. Ideally located near Joyce and Beaubien parks, Stanislas, Brébeuf schools, and the University of Montreal.
- Request
for visit -
First and last name: *Please enter your first and last nameYour phone number:Your E-mail: *Please enter a valid E-mail!Please enter your availability: *Please enter your availability
- Request
for information -
First and last name: *Please enter your first and last nameYour E-mail: *Please enter a valid E-mail!Your message:
- Recipient’s
E-mail -
Please enter your first and last namePlease enter a valid E-mail!* Required fields
- Mortgage
payment -
Montant du prêt :Interest rate :Amortissement :Down payment :Monthly Payments :
More
information
about this
listing
Dimensions
Width of the building
11.00 m
Depth building
13.00 m
Living area
314.00 m²
Lot frontage
0.00
Depth of field
0.00
Lot Size (Sq. ft.)
739.10 m²
Fees and taxes
Municipal Taxes :
$18,617 (2025)
School taxes :
$2,482 (2025)
Total
$21,099
Municipal evaluation
Year
2024
Lot
$1,419,800
Building
$1,519,000
Total
$2,938,800
Characteristic
| Property Type | Two or more storey | Year of construction | 1914 |
| Type of building | Detached | Trade possible | |
| Building Size | 11.00 m x 13.00 m - irr | Certificate of Location | |
| Living Area | 314.00 m² | ||
| Lot Size | 0.00 x 0.00 | Deed of Sale Signature | 90 days |
| Cadastre | Zoning | Residential |
| Pool | |||
| Water supply | Municipality | Parking | Outdoor (2) , Garage (1) |
| Driveway | Plain paving stone | ||
| Roofing | Asphalt and gravel | Garage | Attached, Heated |
| Siding | Brick | Lot | |
| Windows | Topography | ||
| Window Type | Distinctive Features | ||
| Energy/Heating | Natural gas | View | |
| Basement | 6 feet and over, Finished basement | Proximity | Cegep, Hospital, Park - green area, Elementary school, High school, Public transport, University, Daycare centre |
| Bathroom | Adjoining to primary bedroom | ||
| Heating system | Air circulation, Hot water, Radiant | Sewage system | Municipal sewer |
Characteristics of parts
Rooms : 24 | Bedrooms
:
6 | Bathroom
: 3 |
Shower room : 1
| PIÈCE | LEVEL | DIMENSIONS | FLOOR COVER | additional information |
|---|---|---|---|---|
| Dining room | Ground floor | 18.0x12.5 P | Wood | |
| Hallway | Ground floor | 7.2x4.0 P | Ceramic tiles | |
| Kitchen | Ground floor | 14.0x12.0 P | Ceramic tiles | |
| Dinette | Ground floor | 13.0x11.5 P | Ceramic tiles | |
| Living room | Ground floor | 19.0x12.5 P | Wood | |
| Washroom | Ground floor | 5.0x4.5 P | Ceramic tiles | |
| Family room | Ground floor | 20.0x12.0 P | Wood | |
| Family room | Ground floor | 20.0x16.0 P | Wood | |
| Bathroom | 2nd floor | 8.0x7.5 P | Ceramic tiles | |
| Primary bedroom | 2nd floor | 17.0x13.0 P | Wood | |
| Bedroom | 2nd floor | 13.0x13.0 P | Wood | |
| Bedroom | 2nd floor | 12.0x10.0 P | Wood | |
| Bedroom | 2nd floor | 16.5x12.0 P | Wood | |
| Bathroom | 2nd floor | 10.0x7.0 P | Ceramic tiles | on suite, |
| Walk-in closet | 2nd floor | 8.0x5.5 P | Wood | |
| Other | 2nd floor | 27.0x8.0 P | ||
| Bathroom | Basement | 7.4x7.2 P | Concrete | |
| Bedroom | Basement | 15.8x11.0 P | Concrete | |
| Laundry room | Basement | 7.4x7.2 P | Concrete | |
| Other | Basement | 9.3x5.0 P | Concrete | |
| Storage | Basement | 9.0x8.9 P | Concrete | |
| Family room | Basement | 16.9x11.0 P | Concrete | |
| Storage | Basement | 18.3x10.3 P | Concrete | |
| Storage | Basement | 8.9x7.2 P | Concrete |
Inclusions
Shed, air conditioner, stove, dishwasher, washer, dryer, built-in microwave, oven, curtains, blinds, California-style shutters.
Exclusions
Light fixtures, wine cellar in the basement.
Addenda
Stunning Detached Home on a Spacious Double Lot of 8,000 sq.ft., Offering Exceptional Natural Light and Generous Living Spaces
From the moment you enter, this beautiful cottage-style home impresses with its expansive layout, ground-level access to a lush, oversized backyard, and an abundance of natural light. Spread across three levels, the property features six bedrooms, a sun-filled family room, and a heated detached workshop, perfect for creative or professional projects.
Ideally located in a sought-after neighborhood, near Joyce and Beaubien parks, and within proximity to prestigious schools: Stanislas, PSNM, St-Germain, Guy-Drummond, Brébeuf, and the University of Montreal.
Interior
Ground Floor:
Spacious entrance hall with vestibule and staircase leading upstairs
Bright and welcoming living room
Generous formal dining room
Large dinette with direct access to the backyard -- a perfect extension of your living space
Powder room
1st Floor:
Expansive family room with windows on three sides -- flooded with natural light
2nd Floor:
Primary bedroom with large walk-in closet and ensuite bathroom (soaker tub and separate glass shower)
Three additional bedrooms, one with access to a private terrace overlooking the landscaped garden
Family bathroom with tub/shower combo
Basement:
Two large additional bedrooms
Living area, hallway, and built-in library
Laundry room, full bathroom
Ample storage space, including a room ideal for a wine cellar
Features & Highlights
Nearly 10-foot ceilings
Generous fenestration, including bay windows for maximum natural light
Hardwood floors with mahogany inlays
Heated ceramic and concrete floors in several rooms
Two terraces: one in natural stone at garden level, another on the upper floor
Wall-mounted heat pump for year-round comfort
Exterior
Beautifully landscaped lot with mature trees and an irrigation system
Interior garage with separate entrance leading directly to the basement
Heated workshop detached from the main house, plus an additional shed -- ideal for an artist's studio, workshop, or extra storage
This property is perfect for a large family, a multi-generational living setup, or anyone seeking space, natural light, and versatility in a highly desirable neighborhood.
From the moment you enter, this beautiful cottage-style home impresses with its expansive layout, ground-level access to a lush, oversized backyard, and an abundance of natural light. Spread across three levels, the property features six bedrooms, a sun-filled family room, and a heated detached workshop, perfect for creative or professional projects.
Ideally located in a sought-after neighborhood, near Joyce and Beaubien parks, and within proximity to prestigious schools: Stanislas, PSNM, St-Germain, Guy-Drummond, Brébeuf, and the University of Montreal.
Interior
Ground Floor:
Spacious entrance hall with vestibule and staircase leading upstairs
Bright and welcoming living room
Generous formal dining room
Large dinette with direct access to the backyard -- a perfect extension of your living space
Powder room
1st Floor:
Expansive family room with windows on three sides -- flooded with natural light
2nd Floor:
Primary bedroom with large walk-in closet and ensuite bathroom (soaker tub and separate glass shower)
Three additional bedrooms, one with access to a private terrace overlooking the landscaped garden
Family bathroom with tub/shower combo
Basement:
Two large additional bedrooms
Living area, hallway, and built-in library
Laundry room, full bathroom
Ample storage space, including a room ideal for a wine cellar
Features & Highlights
Nearly 10-foot ceilings
Generous fenestration, including bay windows for maximum natural light
Hardwood floors with mahogany inlays
Heated ceramic and concrete floors in several rooms
Two terraces: one in natural stone at garden level, another on the upper floor
Wall-mounted heat pump for year-round comfort
Exterior
Beautifully landscaped lot with mature trees and an irrigation system
Interior garage with separate entrance leading directly to the basement
Heated workshop detached from the main house, plus an additional shed -- ideal for an artist's studio, workshop, or extra storage
This property is perfect for a large family, a multi-generational living setup, or anyone seeking space, natural light, and versatility in a highly desirable neighborhood.
Dans le même quartier
Cookie Notice
We use cookies to give you the best possible experience on our website.
By continuing to browse, you agree to our website’s use of cookies. To learn more click here.

