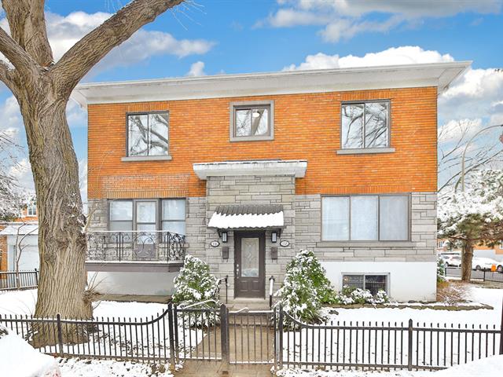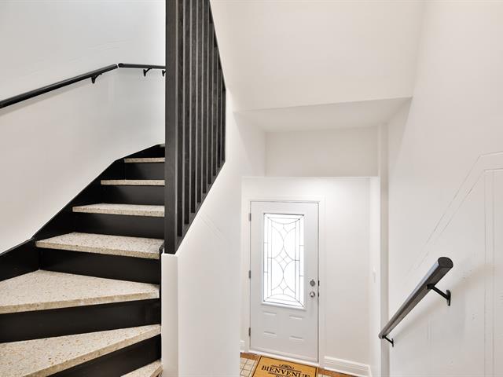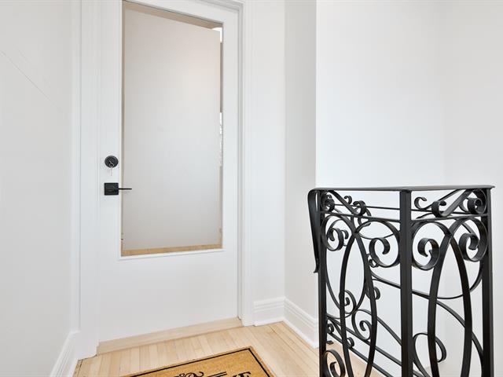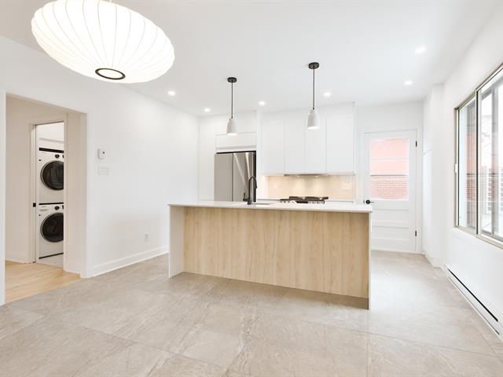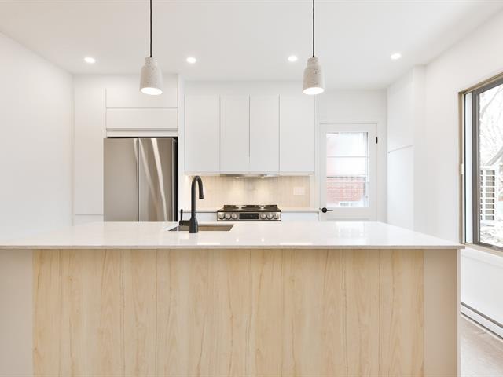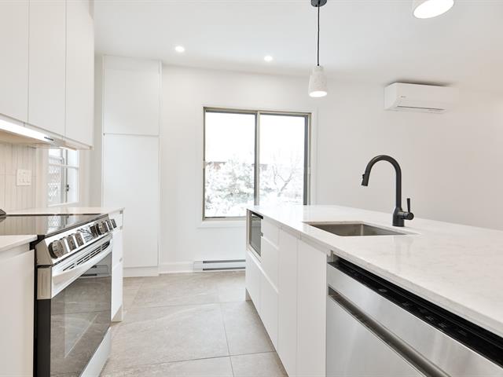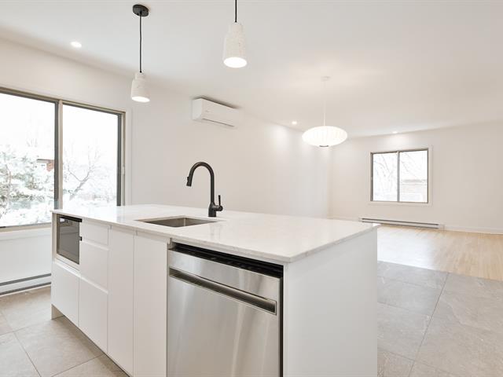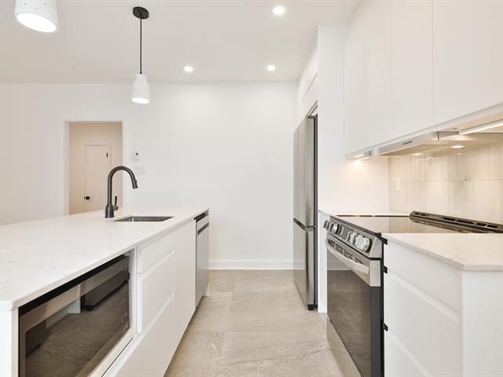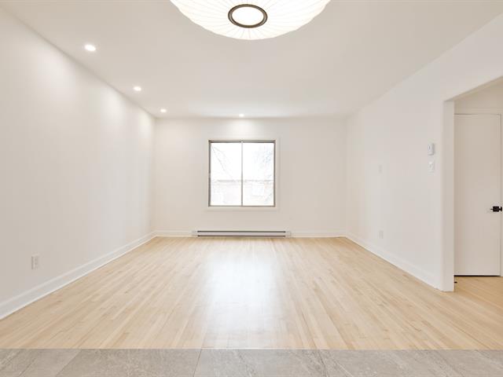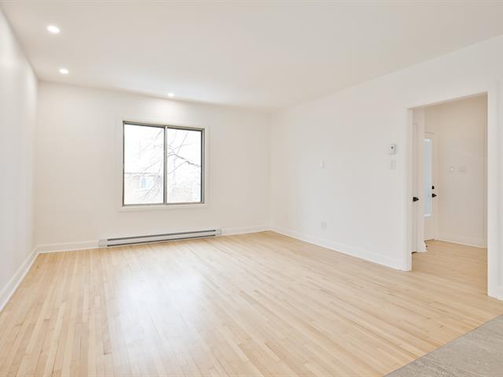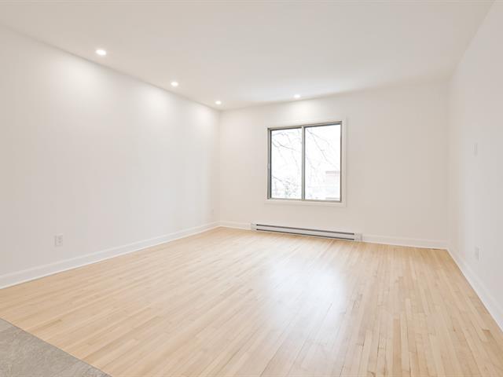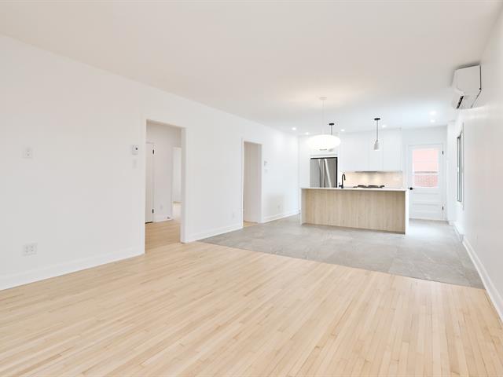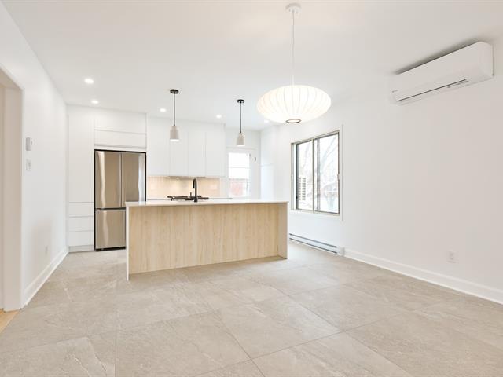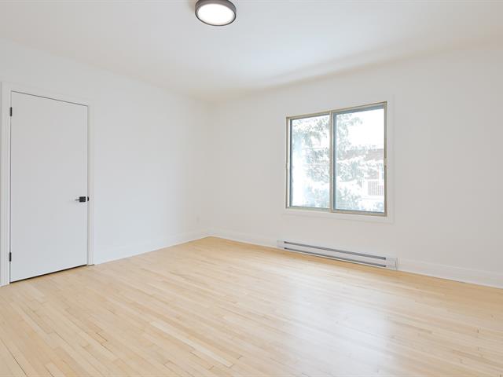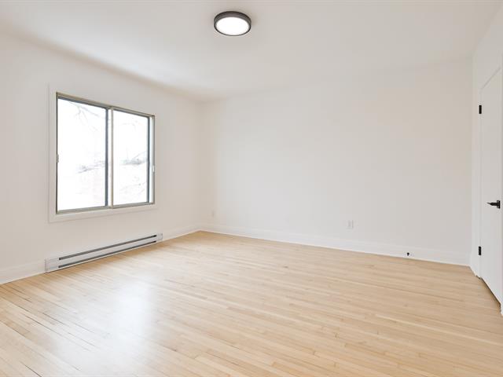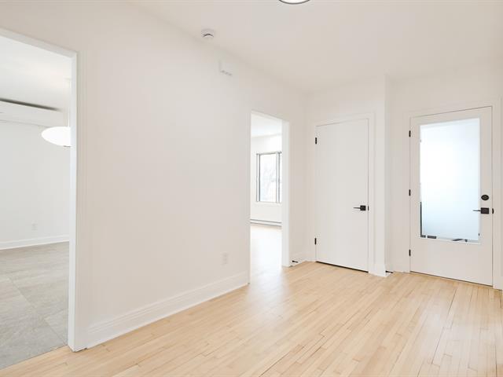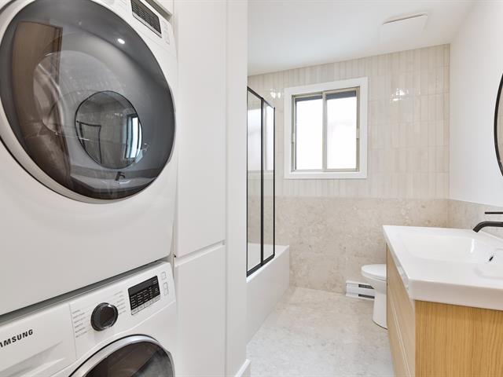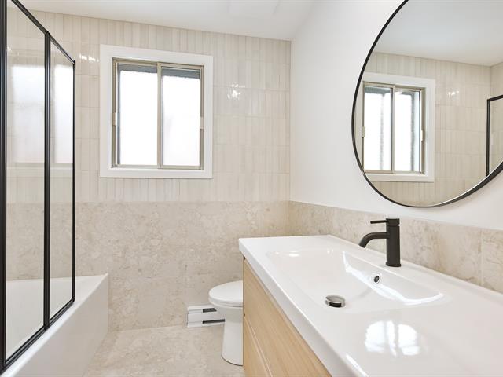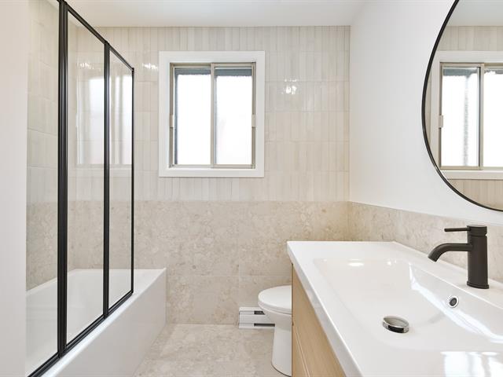Real Estate Broker
Sotheby's Québec
Cellular :
Fax : (514) 272-3034
Fax : (514) 272-3034
(514) 409-5656
Français Apartment , Montréal (Villeray/Saint-Michel/Parc-Extension)
$699,000
6
2
1
Description
Apartment
116 , Rue de Liège O. , Montréal (Villeray/Saint-Michel/Parc-Extension)
MLS 11236207
A true turnkey property! This superb condominium is located on the second floor of a secluded and fully renovated duplex in the heart of Villeray, featuring two private bedrooms, one bathroom, and plenty of storage. The living room, kitchen, and dining room are open-plan, making this condominium exceptionally bright.
- Request
for visit -
First and last name: *Please enter your first and last nameYour phone number:Your E-mail: *Please enter a valid E-mail!Please enter your availability: *Please enter your availability
- Request
for information -
First and last name: *Please enter your first and last nameYour E-mail: *Please enter a valid E-mail!Your message:
- Recipient’s
E-mail -
Please enter your first and last namePlease enter a valid E-mail!* Required fields
- Mortgage
payment -
Montant du prêt :Interest rate :Amortissement :Down payment :Monthly Payments :
More
information
about this
listing
Dimensions
Width of the building
42.90 ft.
Depth building
32.10 ft.
Living area
1,259.00 sq. ft.
Lot frontage
80.00 ft.
Depth of field
49.60 ft.
Lot Size (Sq. ft.)
4,013.86 sq. ft.
Fees and taxes
Municipal Taxes :
$6,297 (2024)
School taxes :
$795 (2024)
Total
$7,092
Expenses / Energy (per year)
Co-ownership fees
$12
Characteristic
| Property Type | Apartment | Year of construction | 1955 |
| Type of building | Detached | Trade possible | |
| Building Size | 42.90 ft. x 32.10 ft. - irr | Certificate of Location | |
| Living Area | 1,259.00 sq. ft. | ||
| Lot Size | 80.00 ft. x 49.60 ft. - irr | Deed of Sale Signature | 15 days |
| Cadastre | Zoning | Residential |
| Pool | |||
| Water supply | Municipality | Parking | |
| Driveway | |||
| Roofing | Asphalt shingles | Garage | |
| Siding | Brick | Lot | |
| Windows | Topography | ||
| Window Type | Distinctive Features | ||
| Energy/Heating | Electricity | View | |
| Basement | Proximity | Highway, Cegep, Hospital, Park - green area, Elementary school, High school, Public transport, University, Bicycle path, Daycare centre | |
| Bathroom | |||
| Heating system | Electric baseboard units | Sewage system | Municipal sewer |
Characteristics of parts
Rooms : 6 | Bedrooms
:
2 | Bathroom
: 1 |
Shower room : 0
| PIÈCE | LEVEL | DIMENSIONS | FLOOR COVER | additional information |
|---|---|---|---|---|
| Living room | 2nd floor | 13.6x13.6 P | Wood | |
| Dining room | 2nd floor | 13.6x9.5 P | Ceramic tiles | |
| Kitchen | 2nd floor | 13.6x8.7 P | Ceramic tiles | |
| Hallway | 2nd floor | 7.4x14 P | Wood | |
| Bedroom | 2nd floor | 14.2x13.7 P | Wood | |
| Bedroom | 2nd floor | 14.1x13.7 P | Wood | |
| Bathroom | 2nd floor | 7.2x9.1 P | Ceramic tiles | |
| Other | 2nd floor | 3x8 P | Wood |
Inclusions
All household appliances and wall-mounted air conditioner.
Addenda
Extraordinary windows on three sides provide plenty of natural light.
Kitchen with a large island featuring high-quality quartz countertops.
New heat pump (air conditioning and heating).
Large gross area of 1,259 square feet. (Area on the land roll)
Roof replaced in 2022
New kitchen and bathroom
Electrical and plumbing redone
Washer and dryer installed
Access to front and rear balconies
Plenty of storage
The notary for the signing of the deed of sale will be Mr. Barkati (514-875-5404, abarkati@belangerbarkati.com).
A declaration of joint ownership has been ordered, and the 45% share will be determined and confirmed at that time.
A new certificate of location has been ordered. If the buyer notaries before receiving it, title insurance will be at the buyer's expense.
The taxes mentioned apply to the entire property.
Undivided ownership, financing with Desjardins with a 20% down payment.
The Desjardins mortgage broker is Mr. Alexandre Desrosiers (514-703-1271, alexandre.f.desrosiers@desjardins.com).
Close to:
- Jarry Park, Crémazie, Jarry, and De Castelnau metro stations, close to the Jean-Talon Market, Little Italy, St. Laurent Boulevard, public transportation, and a variety of cafes and restaurants.
Kitchen with a large island featuring high-quality quartz countertops.
New heat pump (air conditioning and heating).
Large gross area of 1,259 square feet. (Area on the land roll)
Roof replaced in 2022
New kitchen and bathroom
Electrical and plumbing redone
Washer and dryer installed
Access to front and rear balconies
Plenty of storage
The notary for the signing of the deed of sale will be Mr. Barkati (514-875-5404, abarkati@belangerbarkati.com).
A declaration of joint ownership has been ordered, and the 45% share will be determined and confirmed at that time.
A new certificate of location has been ordered. If the buyer notaries before receiving it, title insurance will be at the buyer's expense.
The taxes mentioned apply to the entire property.
Undivided ownership, financing with Desjardins with a 20% down payment.
The Desjardins mortgage broker is Mr. Alexandre Desrosiers (514-703-1271, alexandre.f.desrosiers@desjardins.com).
Close to:
- Jarry Park, Crémazie, Jarry, and De Castelnau metro stations, close to the Jean-Talon Market, Little Italy, St. Laurent Boulevard, public transportation, and a variety of cafes and restaurants.
Dans le même quartier
Cookie Notice
We use cookies to give you the best possible experience on our website.
By continuing to browse, you agree to our website’s use of cookies. To learn more click here.

