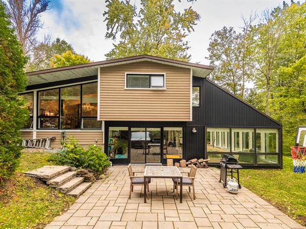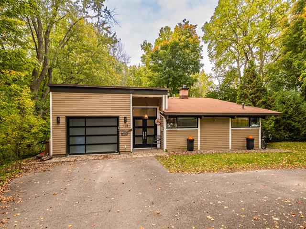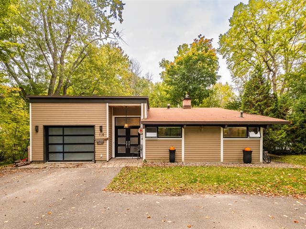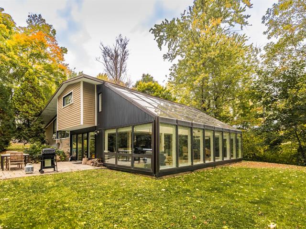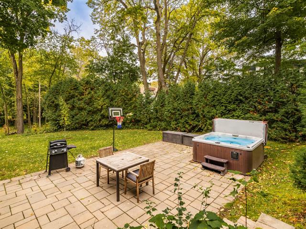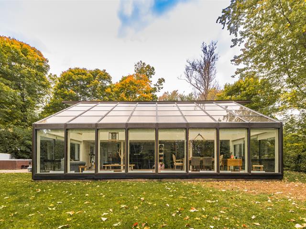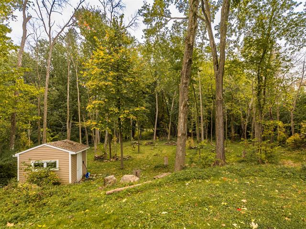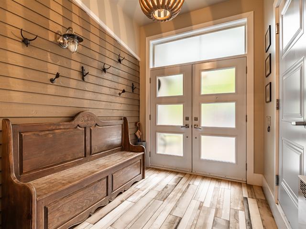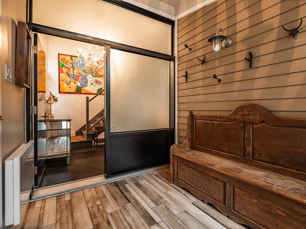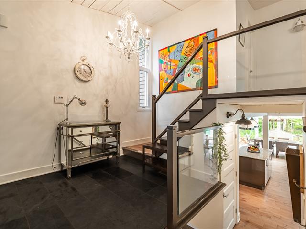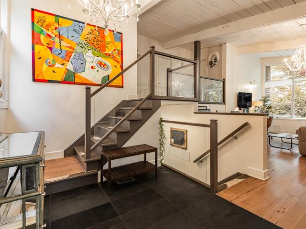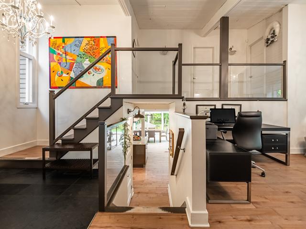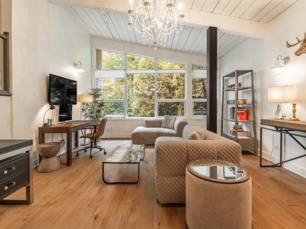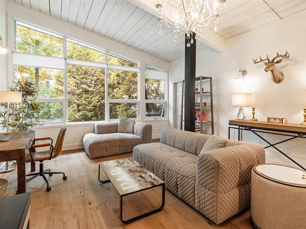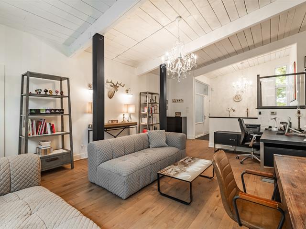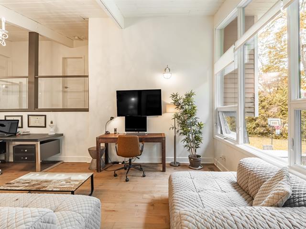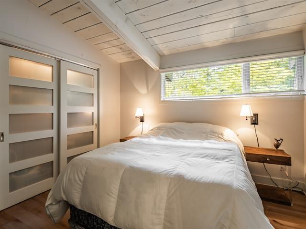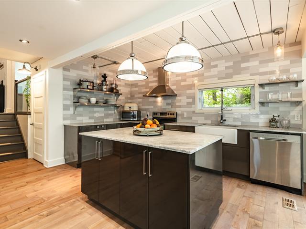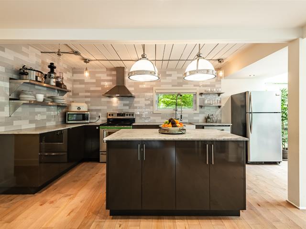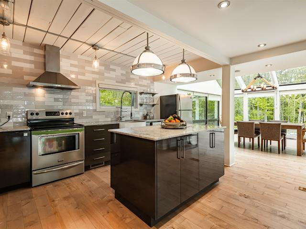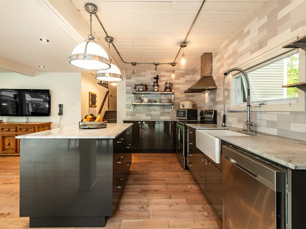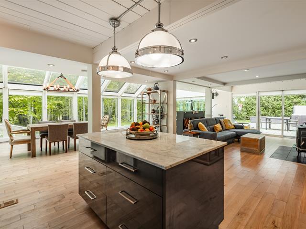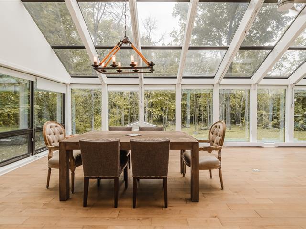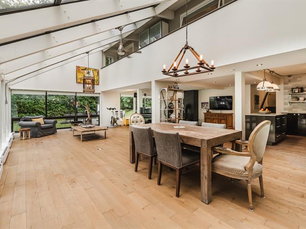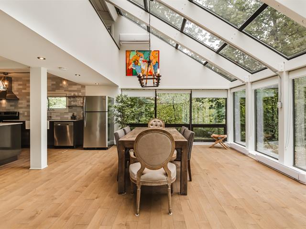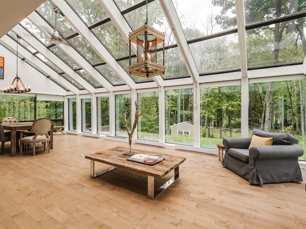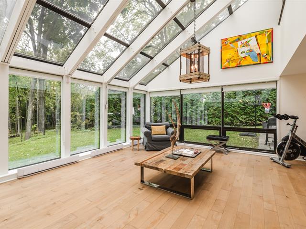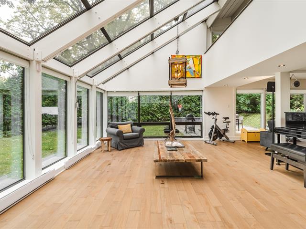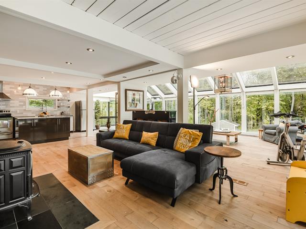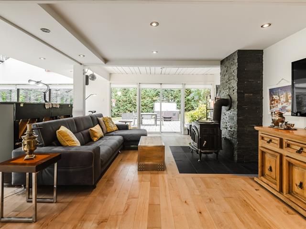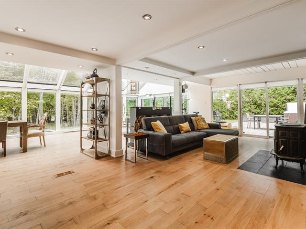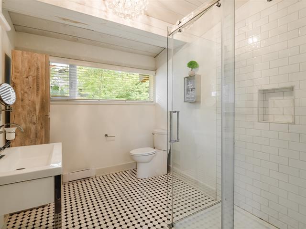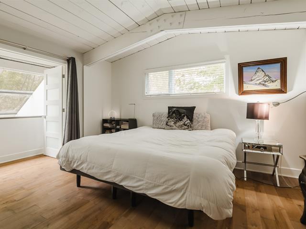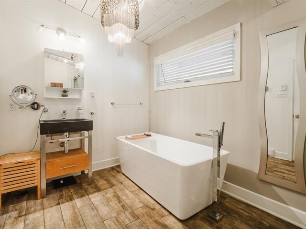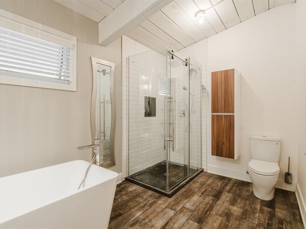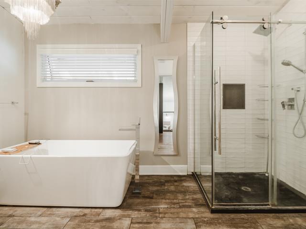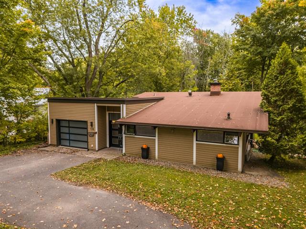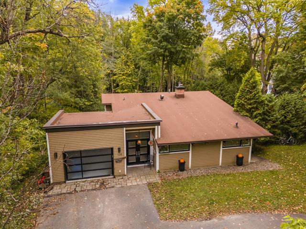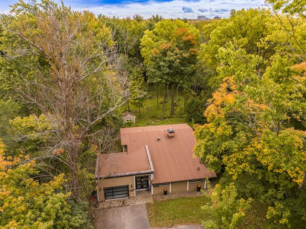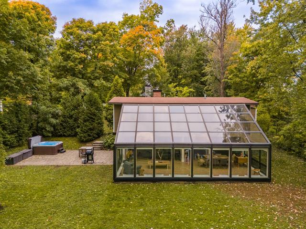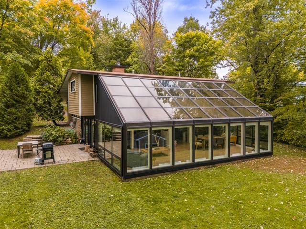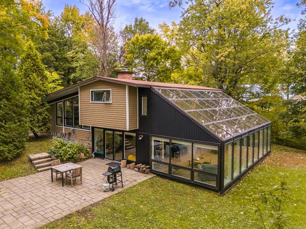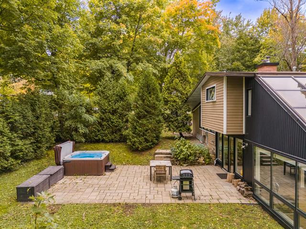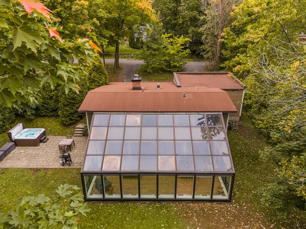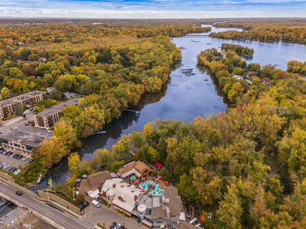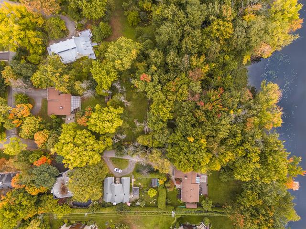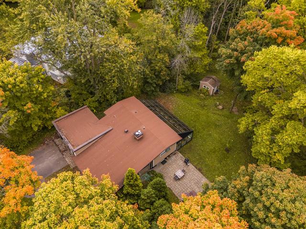Real Estate Broker
Sotheby's Québec
Cellular :
Fax : (514) 272-3034
Fax : (514) 272-3034
(514) 409-5656
Français Two or more storey , Rosemère
$1,295,000
10
3
2
Description
Two or more storey
138 , Rue Crestwood , Rosemère
MLS 17345046
The most beautiful lot of 50,679 square feet located on the water's edge in the best area of Rosemère! A stone's throw from all amenities, the Tylee marsh, school, bus and train. This property offers you 3 bedrooms, 2 bathrooms, kitchen, dining room and open concept living room opening onto a huge glass roof offering an abundance of natural light with magnificent views of the river. A true oasis of peace with century-old trees The best of both worlds: the city and the countryside!
- Request
for visit -
First and last name: *Please enter your first and last nameYour phone number:Your E-mail: *Please enter a valid E-mail!Please enter your availability: *Please enter your availability
- Request
for information -
First and last name: *Please enter your first and last nameYour E-mail: *Please enter a valid E-mail!Your message:
- Recipient’s
E-mail -
Please enter your first and last namePlease enter a valid E-mail!* Required fields
- Mortgage
payment -
Montant du prêt :Interest rate :Amortissement :Down payment :Monthly Payments :
More
information
about this
listing
Dimensions
Width of the building
1.00 ft.
Depth building
1.00 ft.
Living area
2,300.00 sq. ft.
Lot frontage
0.00
Depth of field
0.00
Lot Size (Sq. ft.)
0.00
Fees and taxes
Municipal Taxes :
$5,073 (2024)
School taxes :
$773 (2024)
Total
$5,846
Municipal evaluation
Year
2022
Lot
$582,900
Building
$497,200
Total
$1,080,100
Characteristic
| Property Type | Two or more storey | Year of construction | 1960 |
| Type of building | Detached | Trade possible | |
| Building Size | 1.00 ft. x 1.00 ft. | Certificate of Location | |
| Living Area | 2,300.00 sq. ft. | ||
| Lot Size | 0.00 x 0.00 | Deed of Sale Signature | |
| Cadastre | Zoning | Residential |
| Pool | |||
| Water supply | Municipality | Parking | In carport (1) , Outdoor (4) , Garage (1) |
| Foundation | Poured concrete | Driveway | Plain paving stone |
| Roofing | Elastomer membrane | Garage | Single width |
| Siding | Other | Lot | Patio |
| Windows | Aluminum | Topography | Sloped, Flat |
| Window Type | Crank handle | Distinctive Features | |
| Energy/Heating | Electricity, Heating oil | View | |
| Basement | 6 feet and over | Proximity | |
| Bathroom | |||
| Carport | Attached | Cupboard | Melamine |
| Basement foundation | Concrete slab on the ground | Heating system | Electric baseboard units |
| Hearth stove | Wood burning stove | Rental appliances | Water heater |
| Distinctive features | Water access, Other, No neighbours in the back, Wooded lot: hardwood trees, Waterfront, Navigable | Sewage system | Municipal sewer |
Characteristics of parts
Rooms : 10 | Bedrooms
:
3 | Bathroom
: 2 |
Shower room : 0
| PIÈCE | LEVEL | DIMENSIONS | FLOOR COVER | additional information |
|---|---|---|---|---|
| Living room | Ground floor | 31.7x15.7 P | Wood | |
| Bathroom | Ground floor | 7.3x9.5 P | Ceramic tiles | |
| Bedroom | Ground floor | 11.2x9.5 P | Wood | |
| Primary bedroom | Other | 13.1x12.1 P | Wood | |
| Bedroom | Other | 13.4x10.4 P | Wood | |
| Bathroom | Other | 7.6x12.9 P | Ceramic tiles | |
| Hallway | Ground floor | 7.5x9.7 P | Wood | |
| Hallway | 2nd floor | 7.9x8.2 P | Wood | |
| Dining room | 15.9x12.1 P | Wood | ||
| Kitchen | 15.2x16.7 P | Wood | ||
| Living room | 15.11x29.6 P | Wood | ||
| Laundry room | Basement | 11.2x30.3 P | Concrete |
Inclusions
Curtains and blinds.
Exclusions
Personal effects, picture furniture.
Addenda
Addendum
Location :
-A few steps from the Val des Ormes school and École Alfa
- On the banks of the Mille-Îles River (navigable)
- Area combining tranquility and proximity to major roads, the station and other services
- Within walking distance of a park with play modules and 2 km from Parc Charbonneau with sports fields, restaurant, rest area,...
- A few minutes from the 117 and restaurants and shops and 5 km from Place Rosemère and Highway 640
- Near the A-19, 5 km from Vieux Ste-Rose and 20 km from Montreal
Major renovations carried out in 2016 and 2018
Location :
-A few steps from the Val des Ormes school and École Alfa
- On the banks of the Mille-Îles River (navigable)
- Area combining tranquility and proximity to major roads, the station and other services
- Within walking distance of a park with play modules and 2 km from Parc Charbonneau with sports fields, restaurant, rest area,...
- A few minutes from the 117 and restaurants and shops and 5 km from Place Rosemère and Highway 640
- Near the A-19, 5 km from Vieux Ste-Rose and 20 km from Montreal
Major renovations carried out in 2016 and 2018
Dans le même quartier
Cookie Notice
We use cookies to give you the best possible experience on our website.
By continuing to browse, you agree to our website’s use of cookies. To learn more click here.

