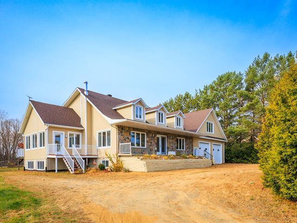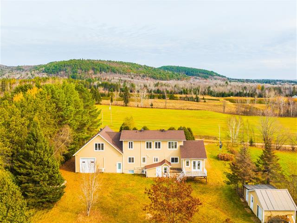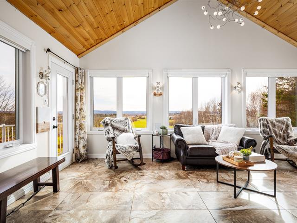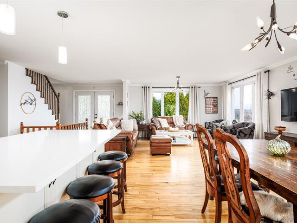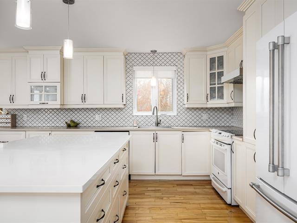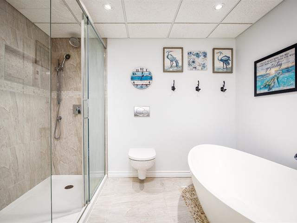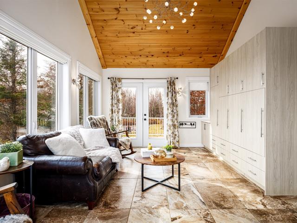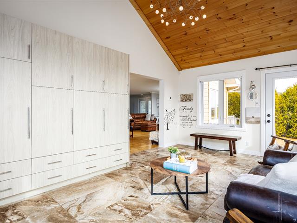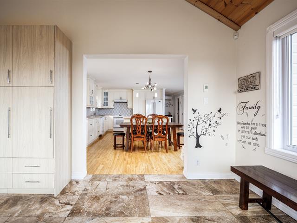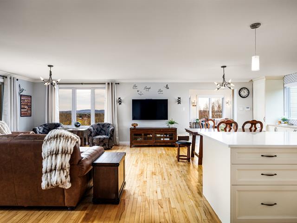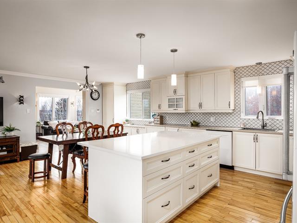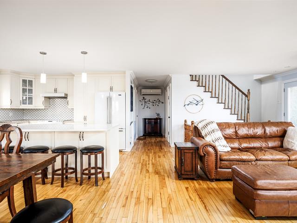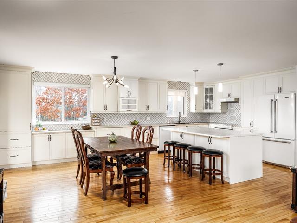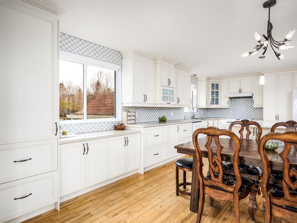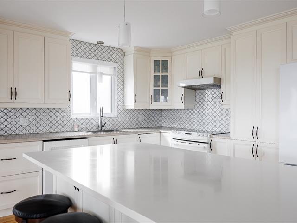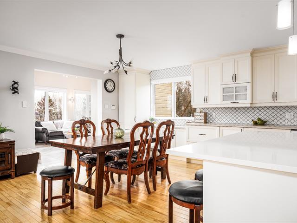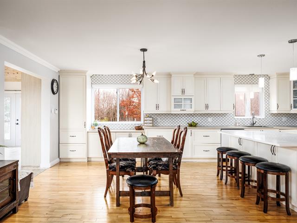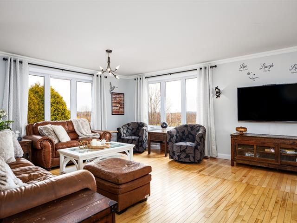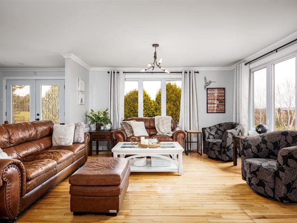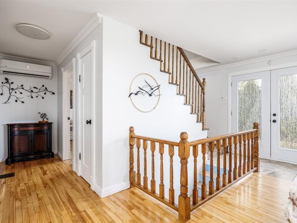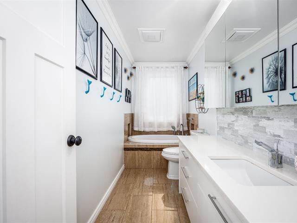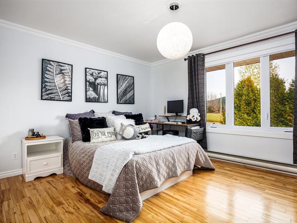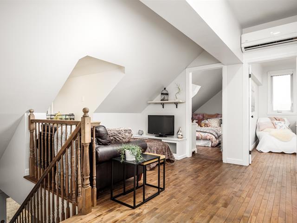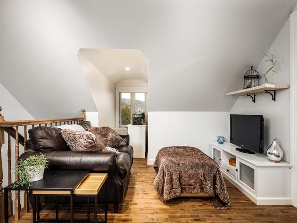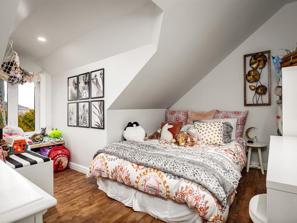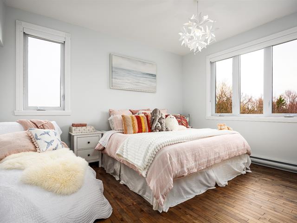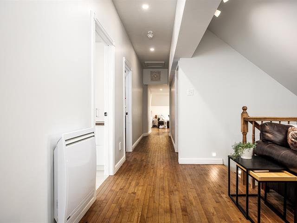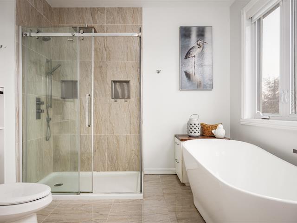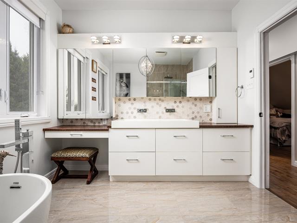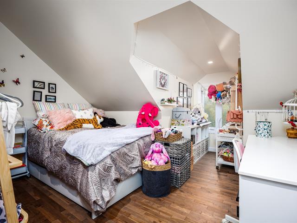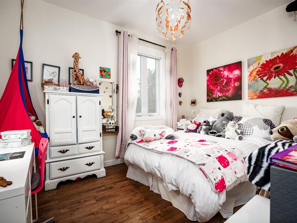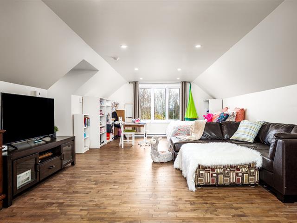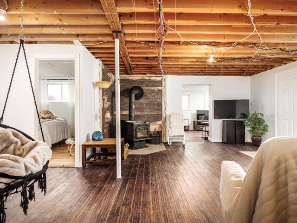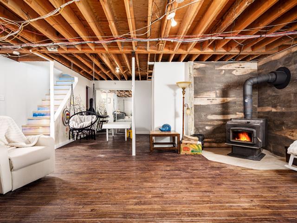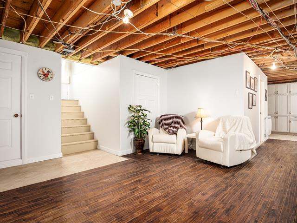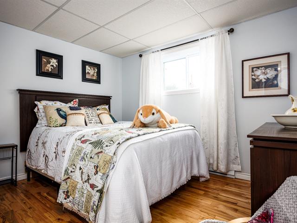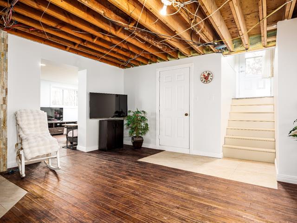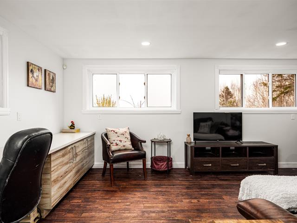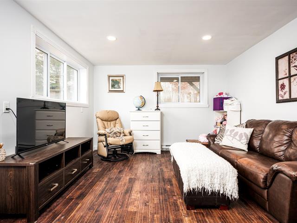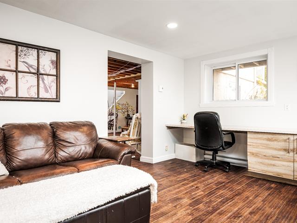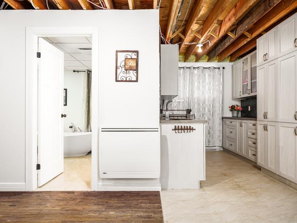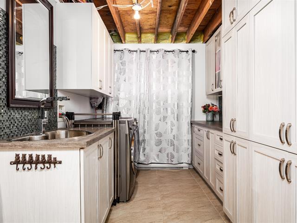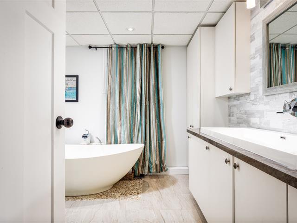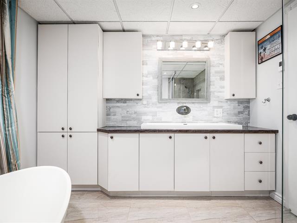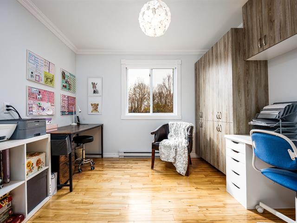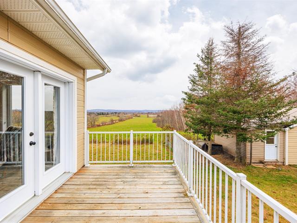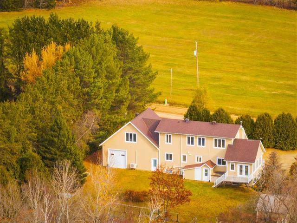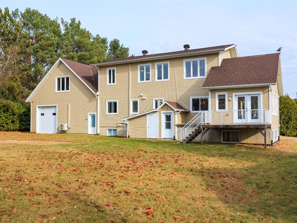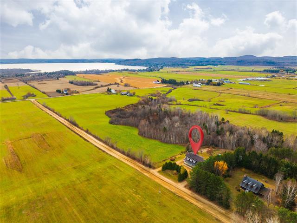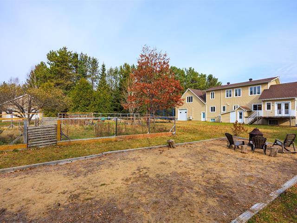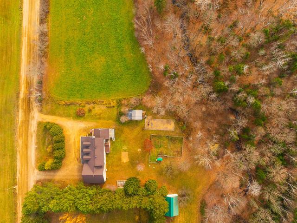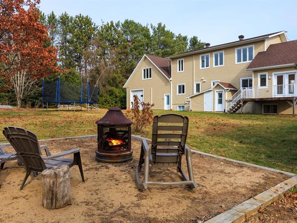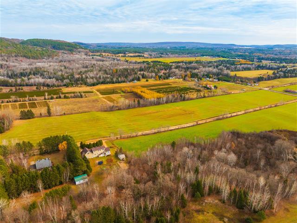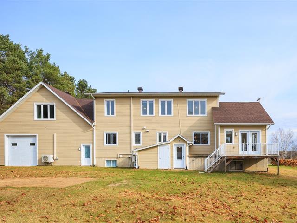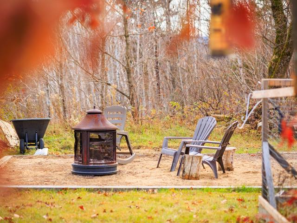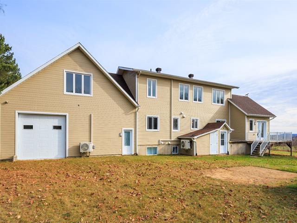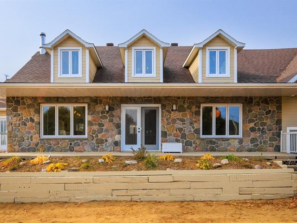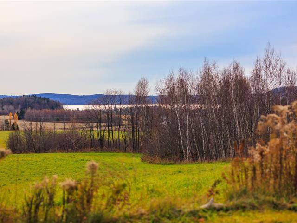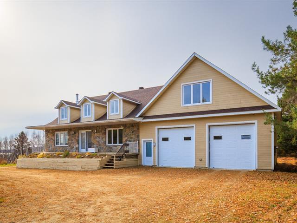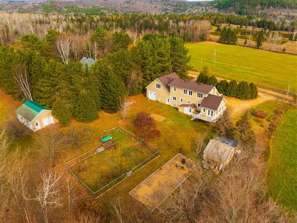Real Estate Broker
Sotheby's Québec
Cellular :
Fax : (514) 272-3034
Fax : (514) 272-3034
(514) 409-5656
Français Two or more storey , Saint-Damien
$839,000
22
5
3
Description
Two or more storey
6040 , Ch. Desrochers , Saint-Damien
MLS 17286387
Welcome to this magnificent country property, located at 2 minutes from the village and its amenities, close to the marina and Lake Maskinongé. With its vast land of more than 80,600 square feet, this house offers a unique living space in harmony with nature. Outside includes a very large double garage, perfect for DIY enthusiasts or those looking for additional storage space. The spacious courtyard, with a peaceful stream at the back, will allow you to fully enjoy moments outdoors.
- Request
for visit -
First and last name: *Please enter your first and last nameYour phone number:Your E-mail: *Please enter a valid E-mail!Please enter your availability: *Please enter your availability
- Request
for information -
First and last name: *Please enter your first and last nameYour E-mail: *Please enter a valid E-mail!Your message:
- Recipient’s
E-mail -
Please enter your first and last namePlease enter a valid E-mail!* Required fields
- Mortgage
payment -
Montant du prêt :Interest rate :Amortissement :Down payment :Monthly Payments :
More
information
about this
listing
Dimensions
Width of the building
80.00 ft.
Depth building
30.00 ft.
Living area
0.00
Lot frontage
0.00
Depth of field
0.00
Lot Size (Sq. ft.)
80,697.03 sq. ft.
Fees and taxes
Municipal Taxes :
$4,072 (2024)
School taxes :
$428 (2024)
Total
$4,500
Municipal evaluation
Year
2024
Lot
$22,900
Building
$658,000
Total
$680,900
Characteristic
| Property Type | Two or more storey | Year of construction | 1978 |
| Type of building | Detached | Trade possible | |
| Building Size | 80.00 ft. x 30.00 ft. - irr | Certificate of Location | |
| Living Area | 0.00 | ||
| Lot Size | 0.00 x 0.00 | Deed of Sale Signature | 33 days |
| Cadastre | Zoning | Agricultural, Residential |
| Pool | |||
| Water supply | Artesian well | Parking | Outdoor (8) , Garage (2) |
| Foundation | Poured concrete | Driveway | |
| Roofing | Asphalt shingles | Garage | Attached, Heated |
| Siding | Other | Lot | |
| Windows | PVC | Topography | |
| Window Type | Crank handle | Distinctive Features | |
| Energy/Heating | Wood, Electricity | View | Panoramic |
| Basement | 6 feet and over, Finished basement | Proximity | Golf, Park - green area, Elementary school, High school, Bicycle path, Alpine skiing, Cross-country skiing, Daycare centre, Snowmobile trail, ATV trail |
| Bathroom | Seperate shower | ||
| Heating system | Space heating baseboards, Electric baseboard units, Radiant | Sewage system | Septic tank |
| Equipment available | Electric garage door, Wall-mounted heat pump, Level 2 charging station |
Characteristics of parts
Rooms : 22 | Bedrooms
:
5 | Bathroom
: 3 |
Shower room : 0
| PIÈCE | LEVEL | DIMENSIONS | FLOOR COVER | additional information |
|---|---|---|---|---|
| Veranda | Ground floor | 19.4x12.8 P | Ceramic tiles | heated floors, |
| Kitchen | Ground floor | 22.8x14.10 P | Wood | |
| Living room | Ground floor | 18.9x14.10 P | Wood | |
| Hallway | Ground floor | 15.1x7.4 P | Wood | |
| Bathroom | Ground floor | 12.10x4.11 P | Ceramic tiles | heated floors, |
| Primary bedroom | Ground floor | 12.10x11.8 P | Wood | |
| Bedroom | Ground floor | 11.7x10.6 P | Wood | |
| Bedroom | 2nd floor | 14.2x11.10 P | Wood | |
| Bedroom | 2nd floor | 13.8x12 P | Wood | |
| Bedroom | 2nd floor | 12.7x9.8 P | Wood | |
| Home office | 2nd floor | 10.3x12.6 P | Wood | |
| Playroom | 2nd floor | 15.9x11.7 P | Wood | |
| Living room | 2nd floor | 15.9x11.7 P | Wood | |
| Bathroom | 2nd floor | 13x9.7 P | Ceramic tiles | heated floors, |
| Other | Basement | 18.5x11.6 P | Wood | |
| Den | Basement | 10.11x8.11 P | Wood | |
| Playroom | Basement | 10.10x8.9 P | Wood | |
| Living room | Basement | 18.9x16.4 P | Wood | slow combustion stove, |
| Bathroom | Basement | 10.7x9.6 P | Ceramic tiles | heated floors, |
| Laundry room | Basement | 19.10x13.5 P | Ceramic tiles | |
| Storage | Basement | 7.10x7.3 P | Ceramic tiles | |
| Other | Basement | 8.6x7.7 P | Ceramic tiles |
Inclusions
Central sweeper and accessories. Alarm system and exterior camera. 2 garage levers. Electrical terminal
Exclusions
Fixtures, household appliances, furniture, Starlink, all personal effects.
Addenda
Splendid property up to date, this house stands out for its numerous improvements in 2016/2017 and its privileged location.
The characteristics of this property are as follows:
Ground floor:
Upon entering, you discover a large renovated kitchen, equipped with an elegant quartz island, perfect for family meals or convivial moments. The large living room, with its bay windows, invites you to relax while admiring the natural panorama. The floors are varnished maple. A full bathroom is also accessible, ideal for guests. This level also includes a spacious office, a comfortable bedroom, and a large veranda with 15-foot cathedral ceiling, bathed in natural light and a view of Lake Maskinongé.
Upper floor:
The upper floor houses four bedrooms. A den space (small living room) is also located on this level. The floors are oiled maple. A large full bathroom, equipped with heated porcelain flooring, offers absolute comfort, while a large games room above the garage allows children to have fun freely.
Basement :
The basement is designed for comfort and leisure, with its large windows creating a pleasant and bright atmosphere, a friendly family room, an additional bedroom, and a full laundry room, a large bathroom with heated porcelain floor and a freestanding stone composite bath. A wood-burning fireplace adds a warm touch to the atmosphere. A convenient mud room leads to a large 12 foot high 3 door double garage.
Course:
A shed and a workshop are located on the property, each with an entrance door and a garage door. The immense land is bordered for several hundred feet by a magnificent stream. An interior and exterior enclosure are also present for breeding small animals. On the land there are two huge apple trees and several other varieties of trees.
With its numerous living spaces, modern features and warm touches, this house is a true haven of peace, perfect for a family.
Dans le même quartier
Cookie Notice
We use cookies to give you the best possible experience on our website.
By continuing to browse, you agree to our website’s use of cookies. To learn more click here.

