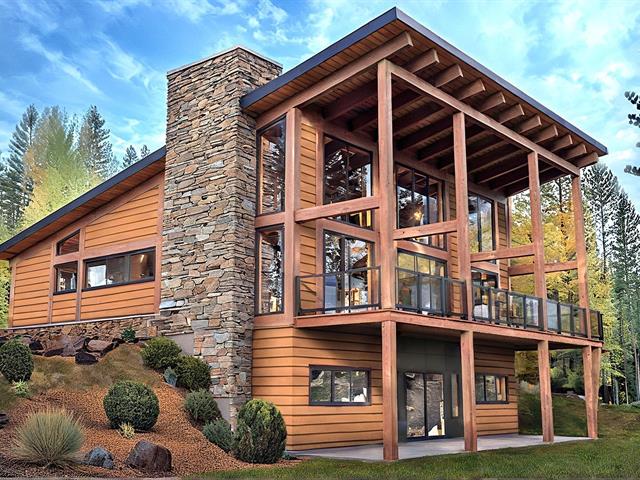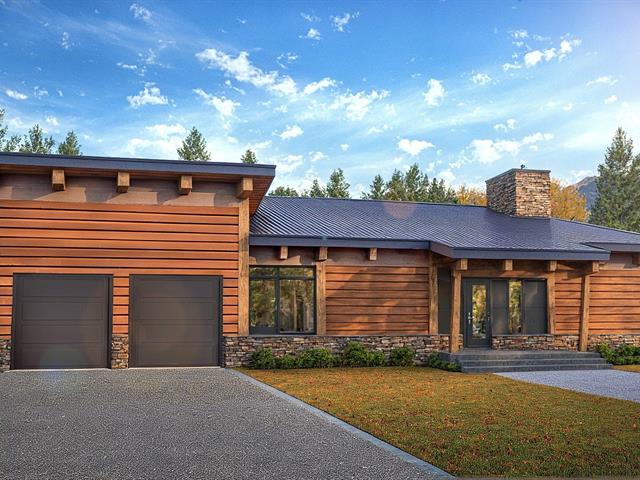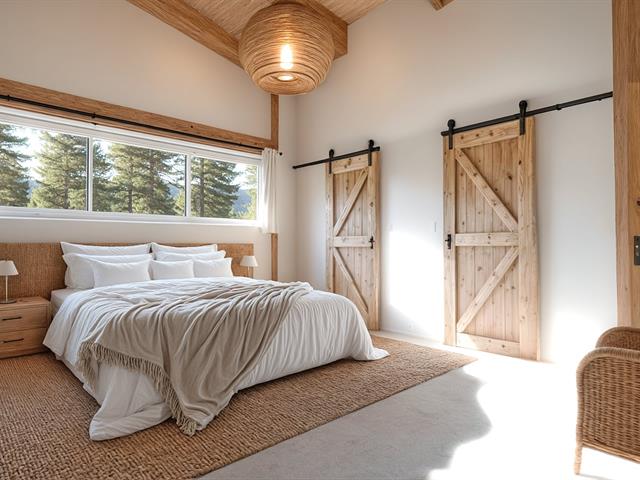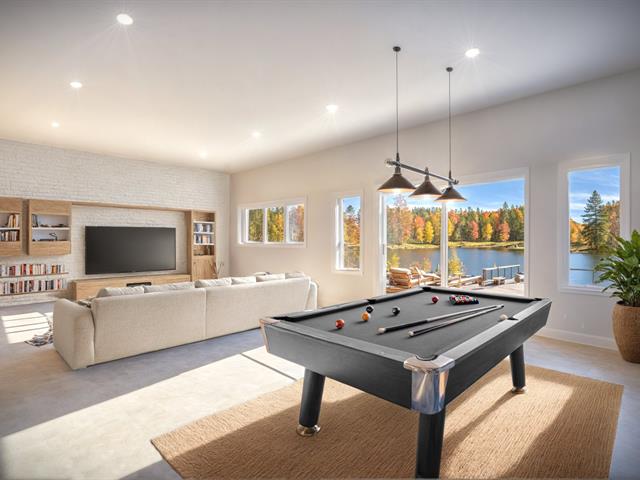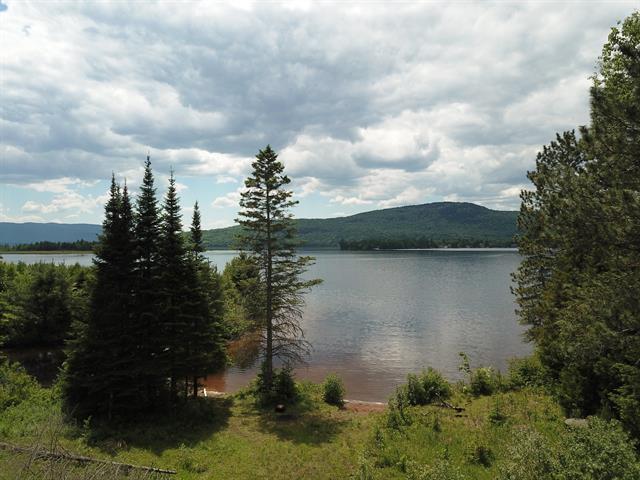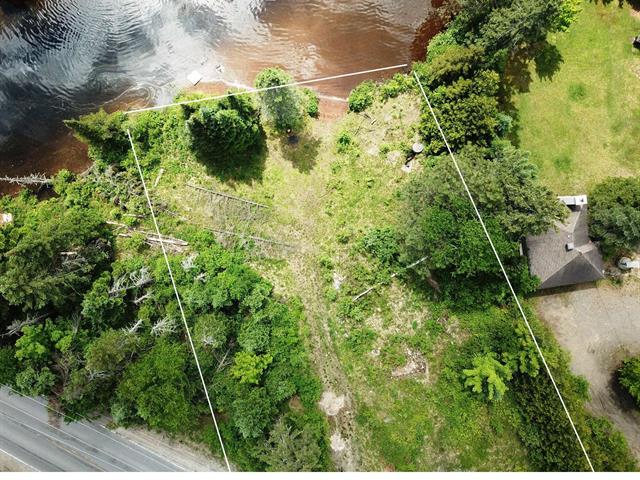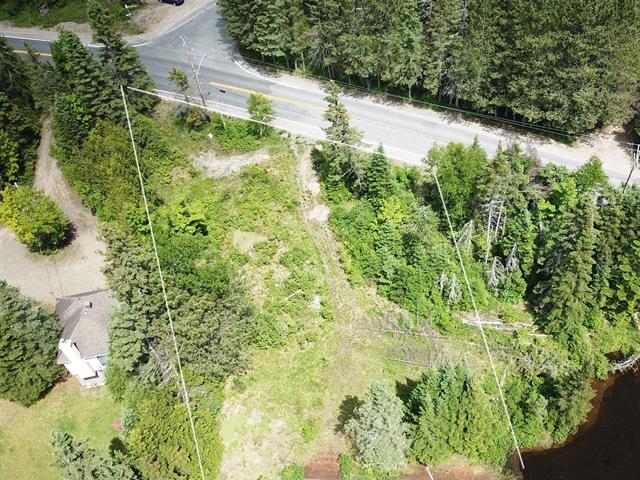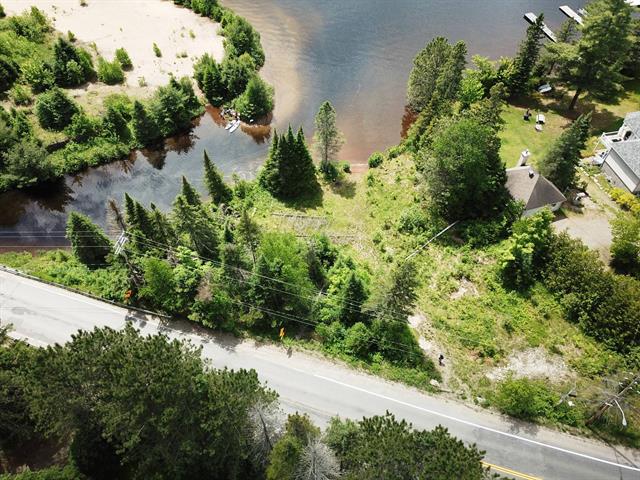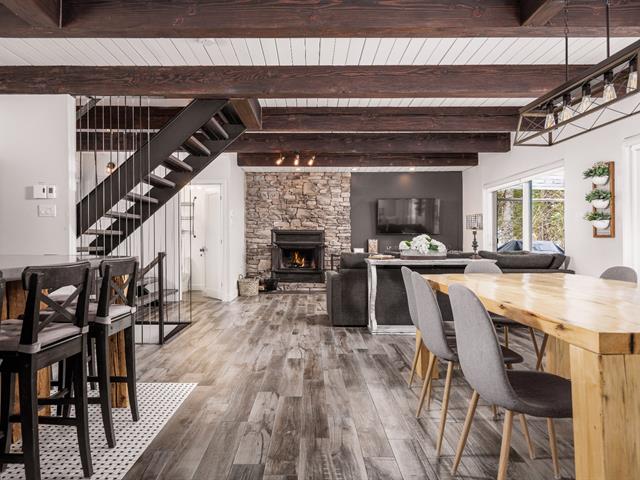Real Estate Broker
Sotheby's Québec
Cellular :
Fax : (514) 272-3034
Fax : (514) 272-3034
(514) 409-5656
Français Bungalow , Saint-Donat
$3,795,000 +GST/QST
17
4
3
Description
Bungalow
541 , Route 125 N. , Saint-Donat
MLS 13311119
A Rarity on the Market, Lake Archambault! Located on the splendid Lake Archambault, in the Baie de Tir. This new high-end construction, starting in spring 2025, will extend over a 1932 m² lot and will offer a 42.75 m waterfront. You will enjoy the magnificent sandy beach as well as a location for your dock and boats. Enjoy a panoramic view and a southwest orientation, ensuring sunshine all day long! Well located, this property is just steps from the village of Saint-Donat and only a few minutes' walk from Mont Garceau, 5 minutes from the golf course.
- Request
for visit -
First and last name: *Please enter your first and last nameYour phone number:Your E-mail: *Please enter a valid E-mail!Please enter your availability: *Please enter your availability
- Request
for information -
First and last name: *Please enter your first and last nameYour E-mail: *Please enter a valid E-mail!Your message:
- Recipient’s
E-mail -
Please enter your first and last namePlease enter a valid E-mail!* Required fields
- Mortgage
payment -
Montant du prêt :Interest rate :Amortissement :Down payment :Monthly Payments :
More
information
about this
listing
Dimensions
Width of the building
72.00 ft.
Depth building
46.00 ft.
Living area
3,912.00 sq. ft.
Lot frontage
60.10 m
Depth of field
50.10 m
Lot Size (Sq. ft.)
1,932.00 m²
Fees and taxes
Municipal Taxes :
$720 (2025)
Total
$720
Municipal evaluation
Year
2025
Lot
$80,100
Total
$80,100
Characteristic
| Property Type | Bungalow | Year of construction | |
| Type of building | Detached | Trade possible | |
| Building Size | 72.00 ft. x 46.00 ft. - irr | Certificate of Location | |
| Living Area | 3,912.00 sq. ft. | ||
| Lot Size | 60.10 m x 50.10 m - irr | Deed of Sale Signature | |
| Cadastre | Zoning | Residential |
| Pool | |||
| Water supply | Other | Parking | Outdoor (4) , Garage (2) |
| Foundation | Poured concrete | Driveway | Asphalt |
| Roofing | Other | Garage | Attached, Heated, Double width or more |
| Siding | Wood | Lot | |
| Windows | Aluminum | Topography | Sloped, Flat |
| Window Type | Distinctive Features | ||
| Energy/Heating | Wood, Electricity | View | Water, Mountain, Panoramic |
| Basement | 6 feet and over, Finished basement, Separate entrance | Proximity | Golf, Park - green area, Elementary school, High school, Bicycle path, Alpine skiing, Cross-country skiing, Daycare centre, Snowmobile trail, ATV trail |
| Bathroom | Adjoining to primary bedroom, Seperate shower | ||
| Heating system | Air circulation, Radiant | Equipment available | Water softener, Central vacuum cleaner system installation, Ventilation system, Electric garage door, Central air conditioning, Central heat pump, Partially furnished, Private yard, Private balcony |
| Hearth stove | Wood fireplace | Distinctive features | Waterfront, Navigable |
| Available services | Fire detector | Sewage system | Other, None |
| Restrictions/Permissions | Short-term rentals not allowed |
Characteristics of parts
Rooms : 17 | Bedrooms
:
4 | Bathroom
: 3 |
Shower room : 0
| PIÈCE | LEVEL | DIMENSIONS | FLOOR COVER | additional information |
|---|---|---|---|---|
| Hallway | Ground floor | 13.5x7.7 P - irr | Other | |
| Hallway | Ground floor | 12x6 P - irr | Other | Mud room, |
| Primary bedroom | Ground floor | 17x13.5 P - irr | Other | |
| Walk-in closet | Ground floor | 8x13.7 P - irr | Other | |
| Bathroom | Ground floor | 7x13.7 P - irr | Other | |
| Kitchen | Ground floor | 14x16.10 P - irr | Other | |
| Dining room | Ground floor | 8.11x16.10 P - irr | Other | |
| Living room | Ground floor | 17x16.10 P - irr | Other | Fire Place, |
| Bedroom | Ground floor | 14x11.1 P - irr | Other | |
| Bathroom | Ground floor | 12x7.2 P - irr | Other | |
| Bedroom | 12x14.4 P - irr | Other | ||
| Bedroom | 12x14.9 P - irr | Other | ||
| Family room | 15.11x16.9 P - irr | Other | ||
| Playroom | 27.11x13.5 P - irr | Other | ||
| Bathroom | 8x12.11 P - irr | Other | ||
| Other | 6.7x12.11 P - irr | Other | ||
| Other | 11.7x27.2 P - irr | Mud room, |
Inclusions
Appliances; refrigerator, stove, dishwasher, range hood, washer and dryer. Central vacuum, light fixtures, Enviro septic tank, artesian well, 24 kW generator, wiring for electrical car terminal, unconnected alarm system, air exchanger, water softener, central heat pump, wood fireplace, garage door opener, cabinet in the garage, exterior landscaping.
Addenda
Discover this magnificent, prestigious property, featuring a solid wood structure, high-end finishes, and sustainable materials. With its generous windows, it offers breathtaking views of lake Archambault , which stretches over 14 km² and is 12 km long.
Located at 45 minutes from Mont-Tremblant National Park. Outdoor and nature lovers will particularly appreciate the proximity to the ski slopes, as well as the prestigious Golf Club, just minutes away.
This property's location offers easy access to a multitude of activities and services. It's the perfect place for those seeking elegance, comfort, and cottage living.
Property Features:
- GROUND LEVEL
- Entrance hall with mud room
- Magnificent kitchen with granite island and plenty of storage
- Open-concept dining room filled with light
- Large living room with wood-burning fireplace
- Master bedroom with en-suite bathroom and large walk-in closet
- Bedroom with en-suite bathroom
- Very large balcony with lake view
- Glycol heated floor on the ground floor
GARDEN LEVEL
- Two spacious bedrooms on the garden level
- Large family room and a games room
- Bathroom equipped with a bathtub, separate shower, and two sinks
- Very large storage area with a garage door to store your boating accessories
- Mechanical room/laundry room
- Terrace
- Glycol heated floor on the garden level
Double garage
Large driveway with 4 spaces
Located at 45 minutes from Mont-Tremblant National Park. Outdoor and nature lovers will particularly appreciate the proximity to the ski slopes, as well as the prestigious Golf Club, just minutes away.
This property's location offers easy access to a multitude of activities and services. It's the perfect place for those seeking elegance, comfort, and cottage living.
Property Features:
- GROUND LEVEL
- Entrance hall with mud room
- Magnificent kitchen with granite island and plenty of storage
- Open-concept dining room filled with light
- Large living room with wood-burning fireplace
- Master bedroom with en-suite bathroom and large walk-in closet
- Bedroom with en-suite bathroom
- Very large balcony with lake view
- Glycol heated floor on the ground floor
GARDEN LEVEL
- Two spacious bedrooms on the garden level
- Large family room and a games room
- Bathroom equipped with a bathtub, separate shower, and two sinks
- Very large storage area with a garage door to store your boating accessories
- Mechanical room/laundry room
- Terrace
- Glycol heated floor on the garden level
Double garage
Large driveway with 4 spaces
Dans le même quartier
Cookie Notice
We use cookies to give you the best possible experience on our website.
By continuing to browse, you agree to our website’s use of cookies. To learn more click here.

