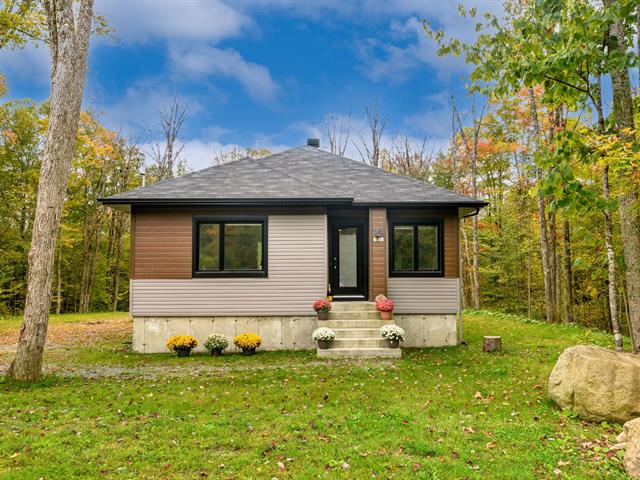Real Estate Broker
Sotheby's Québec
Cellular :
Fax : (514) 272-3034
Fax : (514) 272-3034
(514) 409-5656
Français One-and-a-half-storey house , Saint-Hippolyte
$485,000
8
3
1
Description
One-and-a-half-storey house
45 , Rue de l'Affluent , Saint-Hippolyte
MLS 11336562
New on the market! Detached 2 bedroom property located in a high demand neighborhood and on a lot of 52,473 square feet surrounded by trees and no neighbors in the back. Unfinished basement with ceiling over 8 feet high. Perfect family area less than 10 minutes from St-Jérôme and its amenities including grocery stores, restaurants, daycares, primary school, shopping center and commuter train to Montreal.
- Request
for visit -
First and last name: *Please enter your first and last nameYour phone number:Your E-mail: *Please enter a valid E-mail!Please enter your availability: *Please enter your availability
- Request
for information -
First and last name: *Please enter your first and last nameYour E-mail: *Please enter a valid E-mail!Your message:
- Recipient’s
E-mail -
Please enter your first and last namePlease enter a valid E-mail!* Required fields
- Mortgage
payment -
Montant du prêt :Interest rate :Amortissement :Down payment :Monthly Payments :
More
information
about this
listing
Dimensions
Width of the building
1.00 ft.
Depth building
1.00 ft.
Living area
988.00 sq. ft.
Lot frontage
0.00
Depth of field
0.00
Lot Size (Sq. ft.)
0.00
Fees and taxes
Municipal Taxes :
$3,488 (2024)
School taxes :
$519 (2024)
Total
$4,007
Municipal evaluation
Year
2022
Lot
$112,800
Building
$334,100
Total
$446,900
Characteristic
| Property Type | One-and-a-half-storey house | Year of construction | 2019 |
| Type of building | Detached | Trade possible | |
| Building Size | 1.00 ft. x 1.00 ft. | Certificate of Location | |
| Living Area | 988.00 sq. ft. | ||
| Lot Size | 0.00 x 0.00 | Deed of Sale Signature | 30 days |
| Cadastre | Zoning | Residential |
| Pool | |||
| Water supply | Artesian well | Parking | |
| Driveway | |||
| Roofing | Asphalt shingles | Garage | |
| Siding | Lot | ||
| Windows | Topography | ||
| Window Type | Distinctive Features | ||
| Energy/Heating | View | ||
| Basement | 6 feet and over | Proximity | Park - green area, Elementary school, Cross-country skiing, Daycare centre |
| Bathroom | Other | ||
| Heating system | Electric baseboard units | Sewage system | Purification field, Septic tank |
Characteristics of parts
Rooms : 8 | Bedrooms
:
3 | Bathroom
: 1 |
Shower room : 0
| PIÈCE | LEVEL | DIMENSIONS | FLOOR COVER | additional information |
|---|---|---|---|---|
| Living room | Ground floor | 13.8x16.5 P - irr | Wood | |
| Kitchen | Ground floor | 10.4x10.6 P | Ceramic tiles | |
| Dining room | Ground floor | 7.4x9.9 P | Ceramic tiles | |
| Hallway | Ground floor | 4.7x4.6 P | Ceramic tiles | |
| Bathroom | Ground floor | 8.9x9.8 P | Ceramic tiles | |
| Primary bedroom | Ground floor | 11.3x13.6 P | Wood | |
| Bedroom | Ground floor | 10.11x10 P | Wood | |
| Other | Ground floor | 7.9x8.5 P | Wood | |
| Living room | Basement | 26.5x29.11 P | Concrete |
Inclusions
Blinds, light fixtures, appliances, washer/dryer, 65-inch TV in living room and TV in bedroom
Addenda
The Eaux-Vives District is a residential development with a unique identity signature. It combines architectural design, conservation of waterways and existing natural environments. The Eaux-Vives District has a total area of more than 10 million square feet, nearly 2 million of which are protected as green spaces and accessible to all residents of the District. With its natural trails as well as its numerous protection zones, the Eaux-Vives District offers each owner a NATURE-SIZE window opening onto the fauna and flora.
Dans le même quartier
Cookie Notice
We use cookies to give you the best possible experience on our website.
By continuing to browse, you agree to our website’s use of cookies. To learn more click here.
























