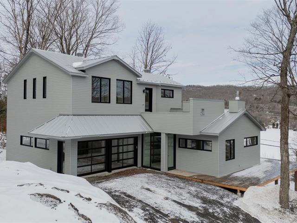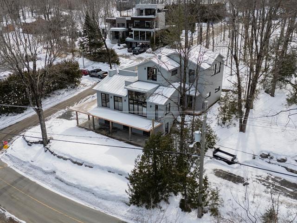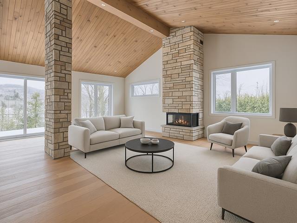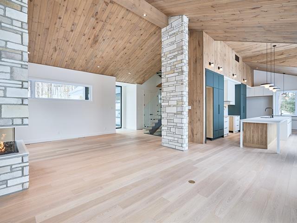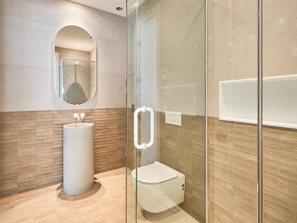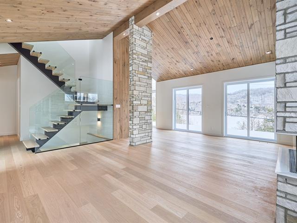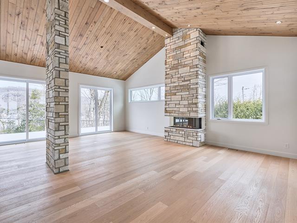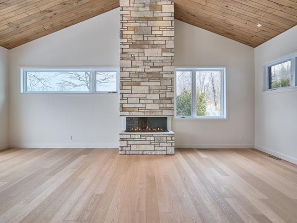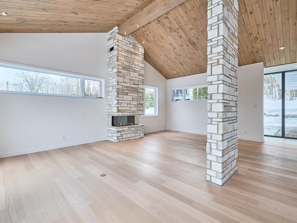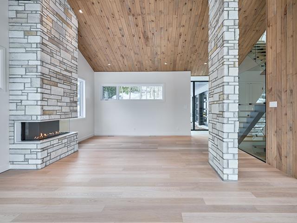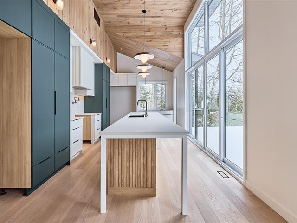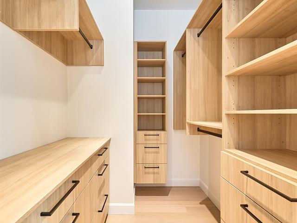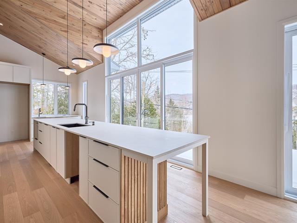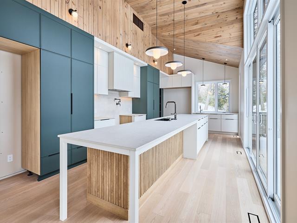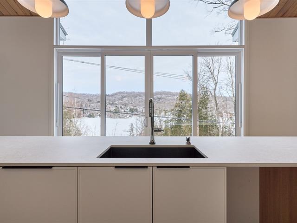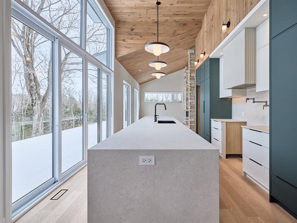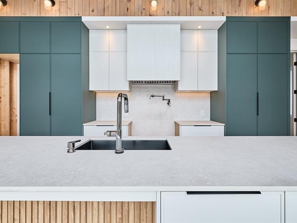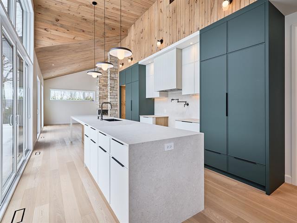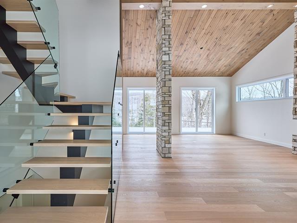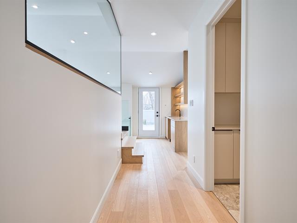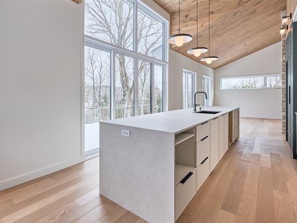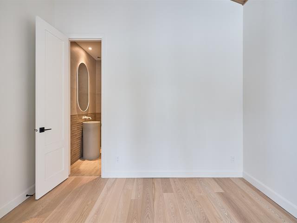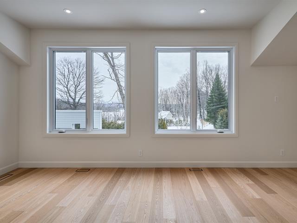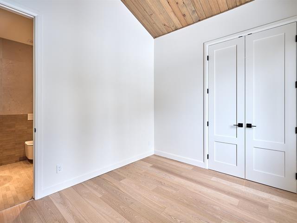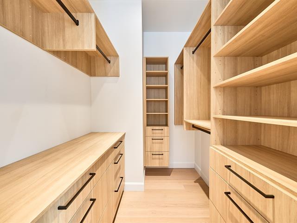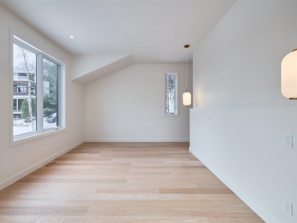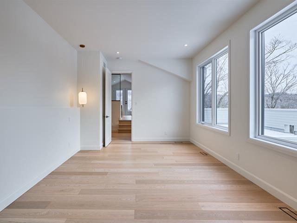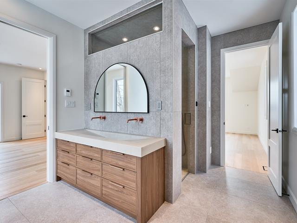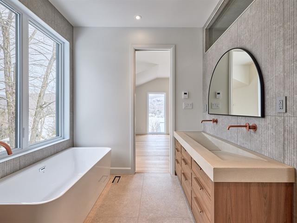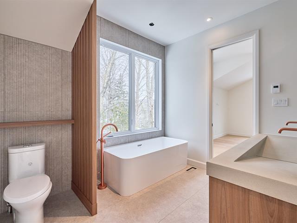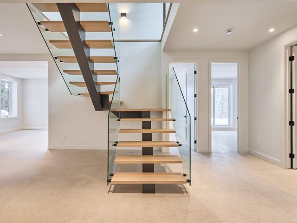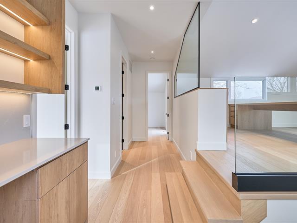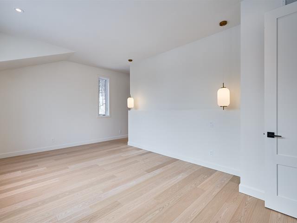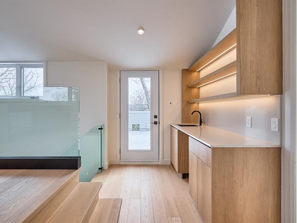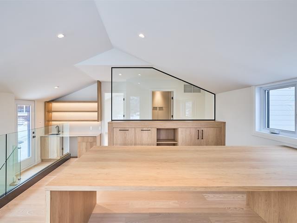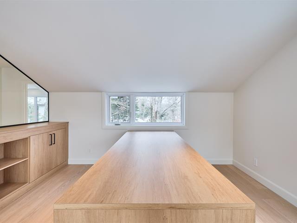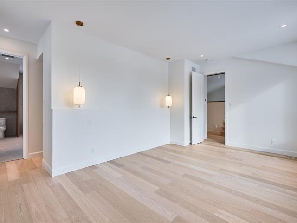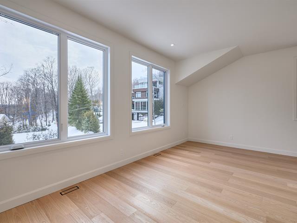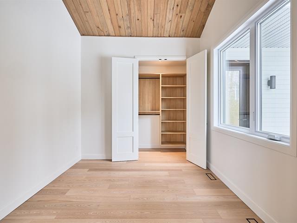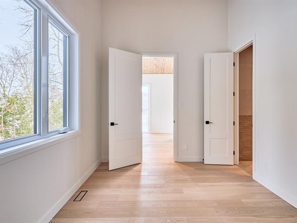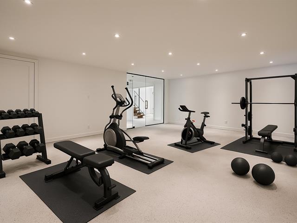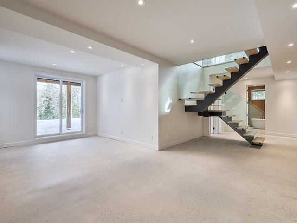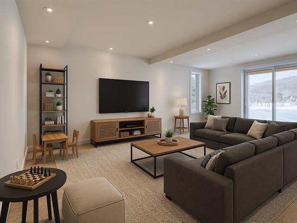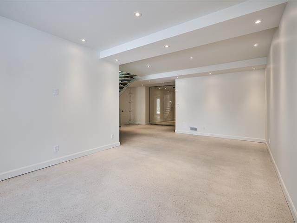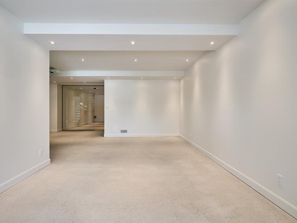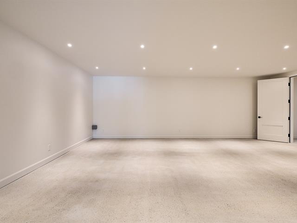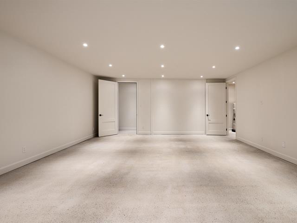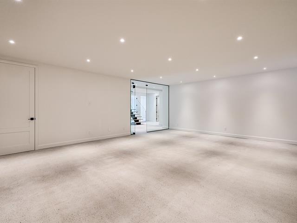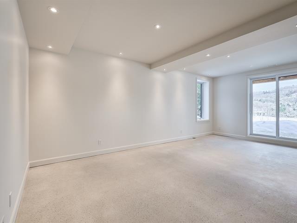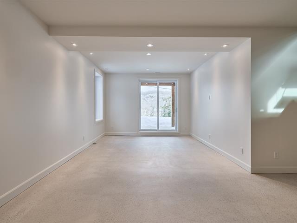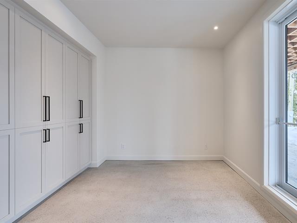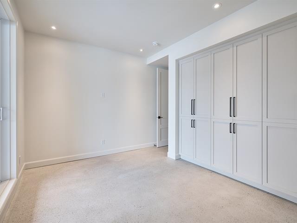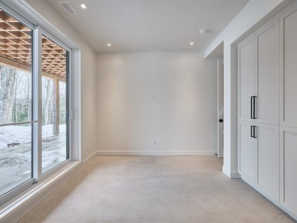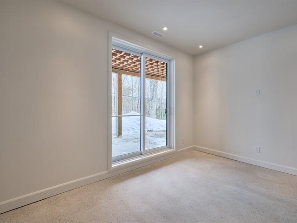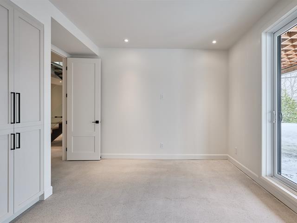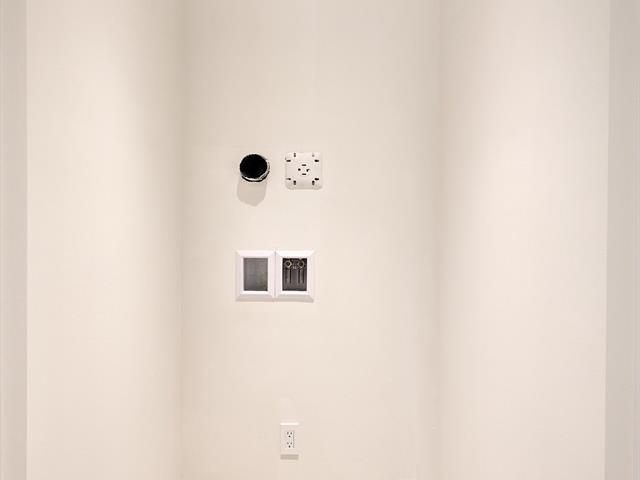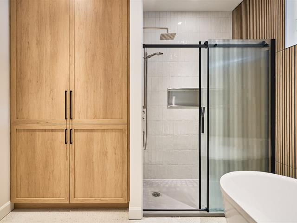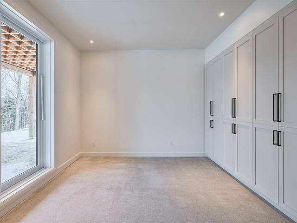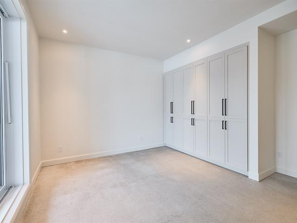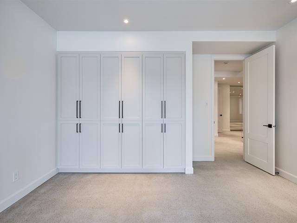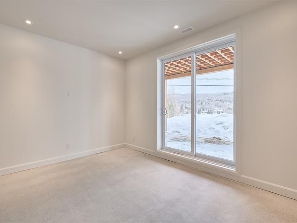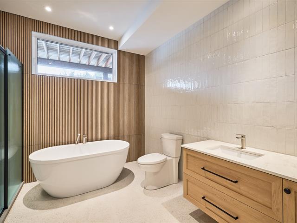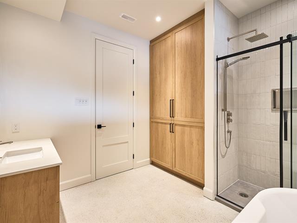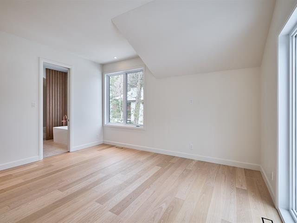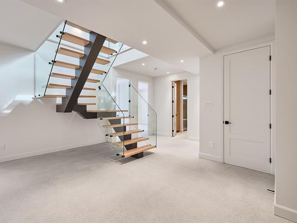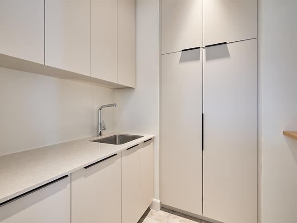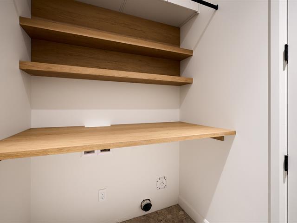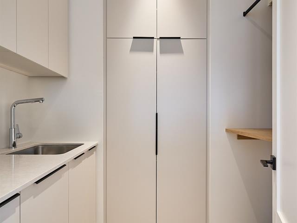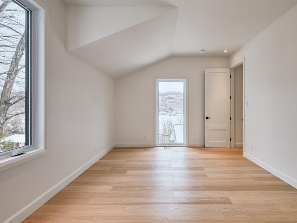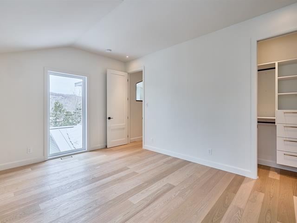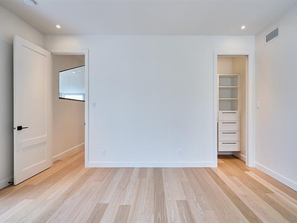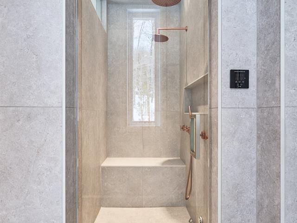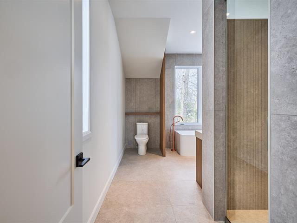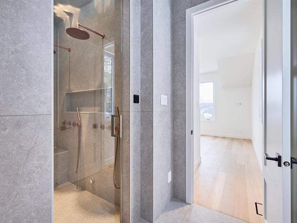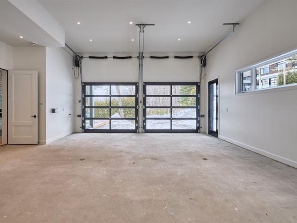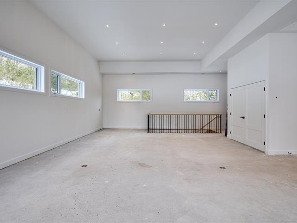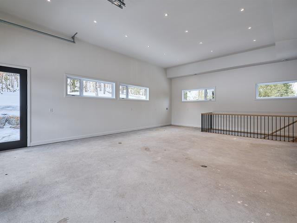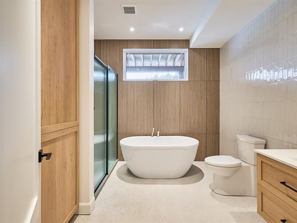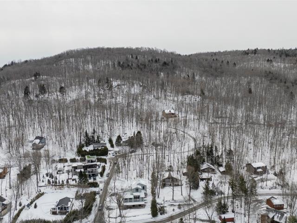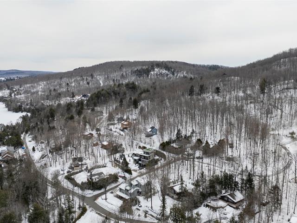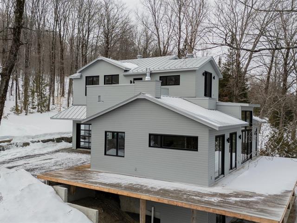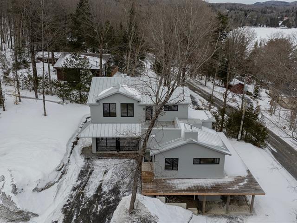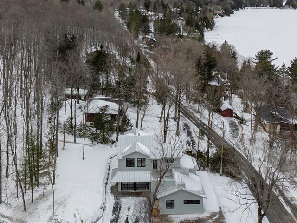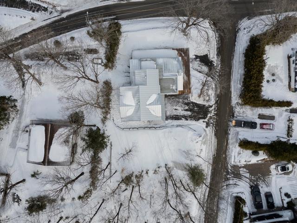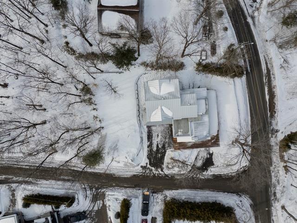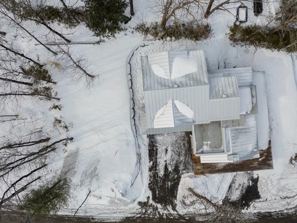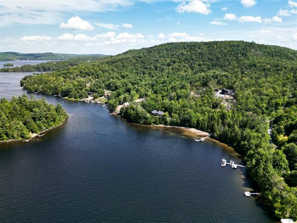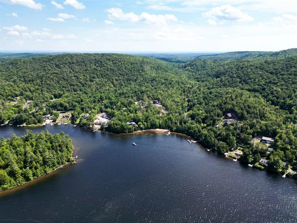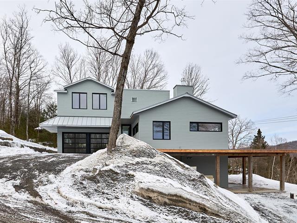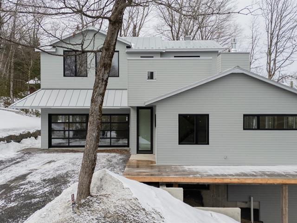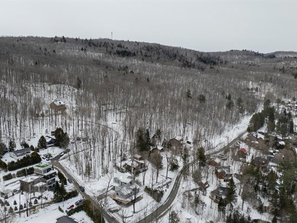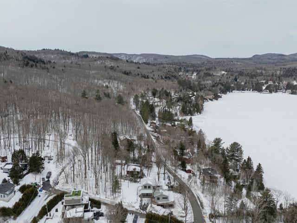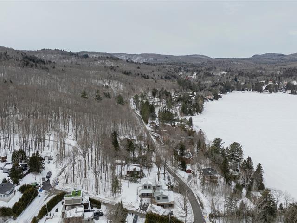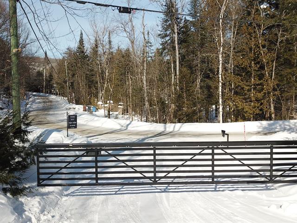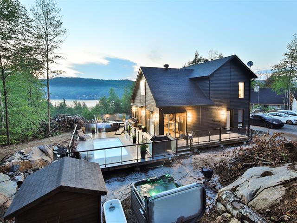Real Estate Broker
Sotheby's Québec
Cellular :
Fax : (514) 272-3034
Fax : (514) 272-3034
(514) 409-5656
Français Two or more storey , Saint-Hippolyte
$1,795,000
14
5
3
Description
Two or more storey
181 , 305e Avenue , Saint-Hippolyte
MLS 23212896
This prestigious property, fully renovated in 2024, offers breathtaking views of Lake Achigan and the mountains from its three carefully designed levels. Upon arrival, you'll be charmed by the contemporary style and timeless elegance of this bright residence of over 3,500 sq. ft. High-end materials, meticulous finishes, and thoughtful design combine to create a living space that's both warm and spectacular. The property features 5 bedrooms, 3 full bathrooms, and a vast terrace of over 1,140 sq. ft., complete with a glass railing that immerses you in the landscape.
Open house
Sunday, 27 April 2025 : 14:00
- Request
for visit -
First and last name: *Please enter your first and last nameYour phone number:Your E-mail: *Please enter a valid E-mail!Please enter your availability: *Please enter your availability
- Request
for information -
First and last name: *Please enter your first and last nameYour E-mail: *Please enter a valid E-mail!Your message:
- Recipient’s
E-mail -
Please enter your first and last namePlease enter a valid E-mail!* Required fields
- Mortgage
payment -
Montant du prêt :Interest rate :Amortissement :Down payment :Monthly Payments :
More
information
about this
listing
Dimensions
Width of the building
45.00 ft.
Depth building
52.00 ft.
Living area
3,668.00 sq. ft.
Lot frontage
100.00 ft.
Depth of field
137.70 ft.
Lot Size (Sq. ft.)
13,768.00 sq. ft.
Fees and taxes
Municipal Taxes :
$2,035 (2025)
School taxes :
$206 (2024)
Total
$2,241
Municipal evaluation
Year
2022
Lot
$84,500
Building
$372,400
Total
$456,900
Characteristic
| Property Type | Two or more storey | Year of construction | 2024 |
| Type of building | Detached | Trade possible | |
| Building Size | 45.00 ft. x 52.00 ft. - irr | Certificate of Location | |
| Living Area | 3,668.00 sq. ft. | ||
| Lot Size | 100.00 ft. x 137.70 ft. | Deed of Sale Signature | 15 days |
| Cadastre | Zoning | Residential |
| Pool | |||
| Water supply | Artesian well | Parking | Outdoor (8) , Garage (2) |
| Foundation | Poured concrete | Driveway | Not Paved |
| Roofing | Tin | Garage | Double width or more |
| Siding | Wood | Lot | |
| Windows | Aluminum, PVC | Topography | Flat |
| Window Type | Crank handle | Distinctive Features | |
| Energy/Heating | Electricity | View | Water, Mountain, Panoramic |
| Basement | Proximity | Other, Elementary school, Cross-country skiing, Daycare centre, Snowmobile trail, ATV trail | |
| Bathroom | Adjoining to primary bedroom, Whirlpool bath-tub, Seperate shower | ||
| Cupboard | Other | Heating system | Air circulation |
| Equipment available | Central vacuum cleaner system installation, Other, Ventilation system, Electric garage door, Central heat pump | Hearth stove | Gaz fireplace |
| Distinctive features | Water access, Other, Wooded lot: hardwood trees, Navigable | Sewage system | Other, Purification field, Septic tank |
Characteristics of parts
Rooms : 14 | Bedrooms
:
5 | Bathroom
: 3 |
Shower room : 0
| PIÈCE | LEVEL | DIMENSIONS | FLOOR COVER | additional information |
|---|---|---|---|---|
| Kitchen | Ground floor | 12.3x24.5 P | Wood | |
| Dining room | Ground floor | 10.5x17.6 P | Wood | |
| Living room | Ground floor | 13.0x18.0 P | Wood | |
| Bathroom | Ground floor | 5.9x8.0 P | Concrete | |
| Bedroom | Ground floor | 9.6x10.1 P | Wood | |
| Hallway | Ground floor | 3.9x8.1 P | Wood | |
| Storage | Ground floor | 7.0x4.1 P | Wood | |
| Other | Ground floor | 60.0x12.0 P | Wood | |
| Playroom | 25.0x19.4 P | Concrete | ||
| Family room | 12.4x22.9 P | Concrete | ||
| Bedroom | 14.0x13.0 P - irr | Concrete | ||
| Bedroom | 14.0x13.0 P - irr | Concrete | ||
| Bathroom | 10.0x10.0 P | Ceramic tiles | ||
| Other | 3.0x3.0 P | Concrete | ||
| Other | 60.0x12.0 P | Wood | ||
| Primary bedroom | 2nd floor | 11.8x15.0 P | Wood | |
| Bedroom | 2nd floor | 11.3x9.8 P | Wood | |
| Bathroom | 2nd floor | 10.6x14.0 P | Ceramic tiles | |
| Laundry room | 2nd floor | 8.6x5.0 P | Wood | |
| Other | 2nd floor | 13.6x16.3 P | ||
| Home office | Other | 12.0x14.0 P | Wood | |
| Other | Other | 12.5x12.5 P |
Inclusions
Tous les luminaires, cuisinière au gaz, réfrigérateur 36 pouces, congélateur 24 pouces, aspirateur central et accessoires, génératrice 24 KW.
Addenda
Ground Floor (Main Level)
The heart of the house beats to the rhythm of a large, open concept with generous volumes. The recently renovated kitchen will delight design enthusiasts with its 15.5-foot Dekton center island, high-end appliances, and 14-foot ceiling. Open to the dining room and living room with a gas fireplace, it allows you to cook while gazing at the lake. A guest bedroom, a functional entrance hall, and a majestic central glass staircase complete this level.
Garden Level
This level offers 9-foot ceilings, epoxy floors with radiant heating, a family room, a game room, two bedrooms, a full bathroom, and direct access to a huge 600-square-foot covered terrace.
Upstairs
The upper level houses two additional bedrooms, including the sun-drenched master suite. It includes a luxurious bathroom with a bathtub, a shower-sauna, a spacious custom-designed walk-in closet, and access to two private terraces. An office space with panoramic views completes this floor--the perfect place to work remotely in peace and inspiration.
Additional Features
An 864 sq. ft. double garage with a 13-foot ceiling also provides access to the basement. Notarized access to the lake is just a one-minute walk away. A beach awaits you there. The property is ideally located 3 minutes from the village and its amenities, and only 55 minutes from Montreal.
A 24 kW generator, wiring for 2 electric charging stations, and an option to purchase a 93,000 sq. ft. lot with boat rights (See MLS: 27679632). Aluminex doors and windows. All storage spaces and closets are custom-made, made with high-quality materials. Heated floors in all bathrooms, the entrance, the garden level, and the garage.
The abundant windows and raised ceilings flood each room with natural light, revealing a stunning setting every day--including the remarkably beautiful sunsets.
The heart of the house beats to the rhythm of a large, open concept with generous volumes. The recently renovated kitchen will delight design enthusiasts with its 15.5-foot Dekton center island, high-end appliances, and 14-foot ceiling. Open to the dining room and living room with a gas fireplace, it allows you to cook while gazing at the lake. A guest bedroom, a functional entrance hall, and a majestic central glass staircase complete this level.
Garden Level
This level offers 9-foot ceilings, epoxy floors with radiant heating, a family room, a game room, two bedrooms, a full bathroom, and direct access to a huge 600-square-foot covered terrace.
Upstairs
The upper level houses two additional bedrooms, including the sun-drenched master suite. It includes a luxurious bathroom with a bathtub, a shower-sauna, a spacious custom-designed walk-in closet, and access to two private terraces. An office space with panoramic views completes this floor--the perfect place to work remotely in peace and inspiration.
Additional Features
An 864 sq. ft. double garage with a 13-foot ceiling also provides access to the basement. Notarized access to the lake is just a one-minute walk away. A beach awaits you there. The property is ideally located 3 minutes from the village and its amenities, and only 55 minutes from Montreal.
A 24 kW generator, wiring for 2 electric charging stations, and an option to purchase a 93,000 sq. ft. lot with boat rights (See MLS: 27679632). Aluminex doors and windows. All storage spaces and closets are custom-made, made with high-quality materials. Heated floors in all bathrooms, the entrance, the garden level, and the garage.
The abundant windows and raised ceilings flood each room with natural light, revealing a stunning setting every day--including the remarkably beautiful sunsets.
Dans le même quartier
Cookie Notice
We use cookies to give you the best possible experience on our website.
By continuing to browse, you agree to our website’s use of cookies. To learn more click here.

