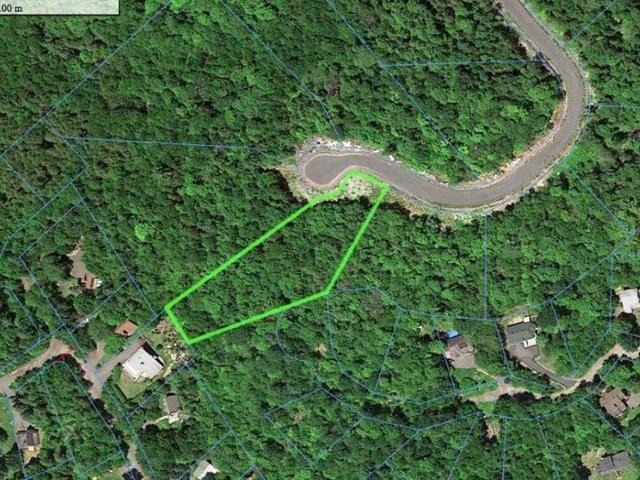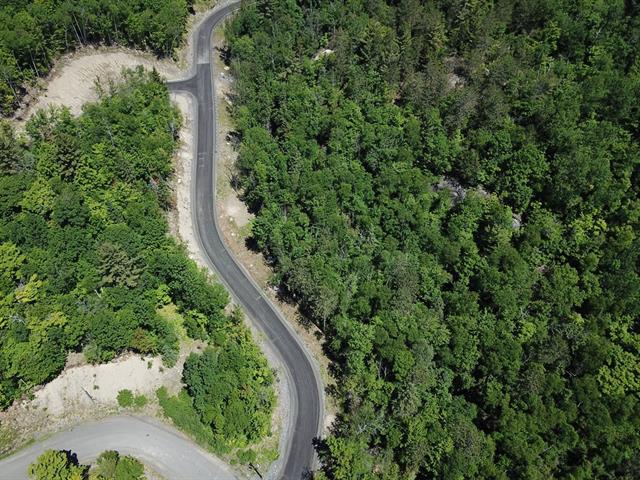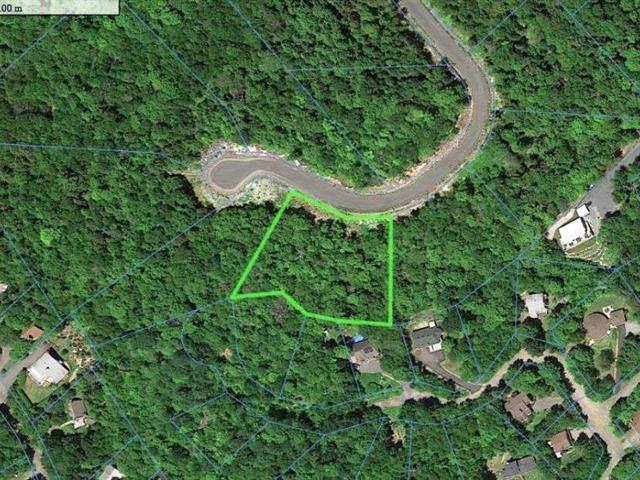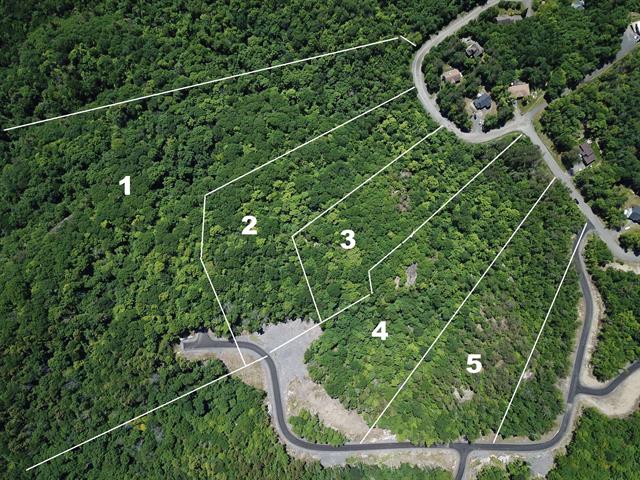Real Estate Broker
Sotheby's Québec
Cellular :
Fax : (514) 272-3034
Fax : (514) 272-3034
(514) 409-5656
Français Two or more storey , Sainte-Adèle
$849,000 +GST/QST
12
2
1
1
Description
Two or more storey
865 , Rue de Fribourg , Sainte-Adèle
MLS 22743861
NEW AND INTIMATE CONSTRUCTION AT THE SUMMIT - Located on Mont Terrible, near Mont Sauvage, on a vast plot of more than an acre, this magnificent residence offers high-end finishes combined with quality materials, and integrates the most popular amenities. more modern. Two large outdoor spaces facing south will allow you to make the most of the breathtaking landscape. The large windows coupled with high ceilings provide extraordinary brightness. This warm house designed with love and care will provide comfort, quality, value, privacy and security. POSSIBILITY TO BUILD A 3RD BEDROOM.
- Request
for visit -
First and last name: *Please enter your first and last nameYour phone number:Your E-mail: *Please enter a valid E-mail!Please enter your availability: *Please enter your availability
- Request
for information -
First and last name: *Please enter your first and last nameYour E-mail: *Please enter a valid E-mail!Your message:
- Recipient’s
E-mail -
Please enter your first and last namePlease enter a valid E-mail!* Required fields
- Mortgage
payment -
Montant du prêt :Interest rate :Amortissement :Down payment :Monthly Payments :
More
information
about this
listing
Dimensions
Width of the building
54.00 ft.
Depth building
34.00 ft.
Living area
1,377.78 sq. ft.
Lot frontage
310.11 ft.
Depth of field
153.90 ft.
Lot Size (Sq. ft.)
53,837.63 sq. ft.
Fees and taxes
Municipal Taxes :
$4,369 (2024)
School taxes :
$24 (2024)
Total
$4,393
Municipal evaluation
Year
2024
Lot
$127,500
Building
$549,100
Total
$676,600
Characteristic
| Property Type | Two or more storey | Year of construction | 2022 |
| Type of building | Detached | Trade possible | |
| Building Size | 54.00 ft. x 34.00 ft. - irr | Certificate of Location | |
| Living Area | 1,377.78 sq. ft. | ||
| Lot Size | 310.11 ft. x 153.90 ft. - irr | Deed of Sale Signature | 33 days |
| Cadastre | Zoning | Residential |
| Pool | |||
| Water supply | Artesian well | Parking | Outdoor (8) , Garage (2) |
| Driveway | |||
| Roofing | Garage | Heated, Double width or more | |
| Siding | Lot | ||
| Windows | Topography | ||
| Window Type | Distinctive Features | ||
| Energy/Heating | Electricity | View | Mountain, Panoramic, City |
| Basement | No basement | Proximity | Highway, Golf, Hospital, Elementary school, High school, Bicycle path, Alpine skiing, Cross-country skiing, Daycare centre |
| Bathroom | Seperate shower | ||
| Heating system | Air circulation | Equipment available | Central vacuum cleaner system installation, Ventilation system, Electric garage door, Central air conditioning, Central heat pump |
| Hearth stove | Other | Sewage system | Septic tank |
Characteristics of parts
Rooms : 12 | Bedrooms
:
2 | Bathroom
: 1 |
Shower room : 1
| PIÈCE | LEVEL | DIMENSIONS | FLOOR COVER | additional information |
|---|---|---|---|---|
| Hallway | Ground floor | 8.11x6 P - irr | Ceramic tiles | |
| Living room | Ground floor | 17.11x11.10 P - irr | Wood | |
| Dining room | Ground floor | 14x12 P - irr | Wood | |
| Kitchen | Ground floor | 14.9x11.11 P - irr | Wood | |
| Storage | Ground floor | 5.10x3.5 P - irr | Wood | |
| Washroom | Ground floor | 6.5x3.6 P - irr | Ceramic tiles | |
| Storage | Ground floor | 15.3x5.1 P - irr | Wood | |
| Veranda | Ground floor | 19x11.1 P - irr | Wood | |
| Primary bedroom | 2nd floor | 15.6x11.11 P - irr | Wood | |
| Bedroom | 2nd floor | 11.7x11.11 P - irr | Wood | |
| Laundry room | 2nd floor | 13.11x5.11 P - irr | Wood | |
| Bathroom | 2nd floor | 10.5x9.6 P - irr | Ceramic tiles |
Inclusions
Household appliances, Kitchen Aid brand stove and dishwasher, LG refrigerator, Maytag washer and dryer, blinds and sails, central sweeper, electric garage door opener
Exclusions
Furniture and personal effects, fixture in the dining room and fixture above the kitchen sink.
Addenda
Located 10 minutes from the heart of the village of Ste-Adèle in the Laurentians, this property is in a prime location of choice, set back but close to services, shops and attractions. The region is a paradise for lovers of outdoor activities and sports.
Nearby:
- Primary, secondary schools and daycare/CPE
- Medical clinic
- Several alpine ski resorts
- Le P'tit Train du Nord Linear Park
- Hiking, cross-country skiing, cycle paths
- Golf club
- Santa Claus Village
- Restaurants and other businesses
- Easy access to Highway 15 and Route 117
Nearby:
- Primary, secondary schools and daycare/CPE
- Medical clinic
- Several alpine ski resorts
- Le P'tit Train du Nord Linear Park
- Hiking, cross-country skiing, cycle paths
- Golf club
- Santa Claus Village
- Restaurants and other businesses
- Easy access to Highway 15 and Route 117
Dans le même quartier
Cookie Notice
We use cookies to give you the best possible experience on our website.
By continuing to browse, you agree to our website’s use of cookies. To learn more click here.


























































