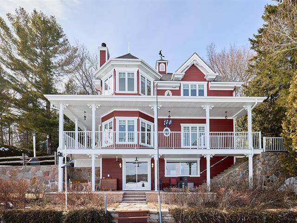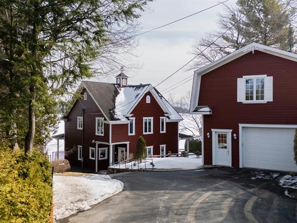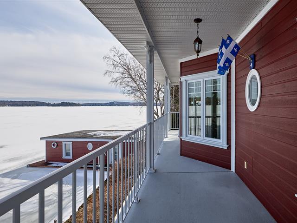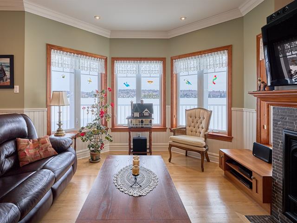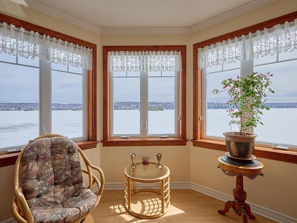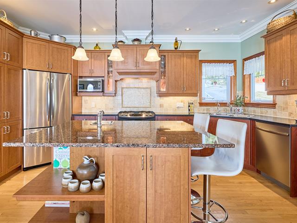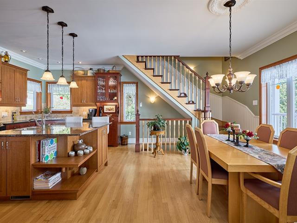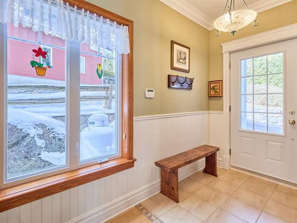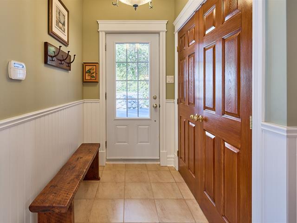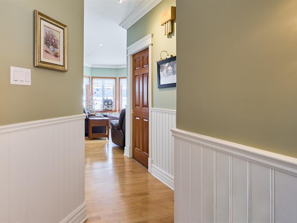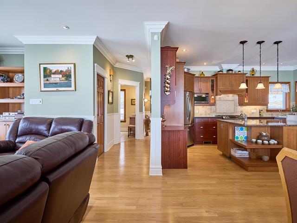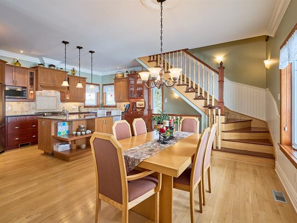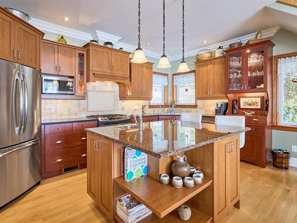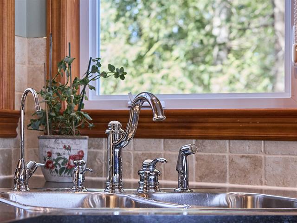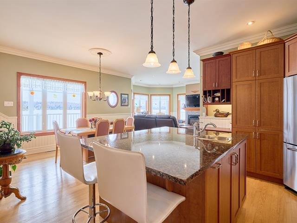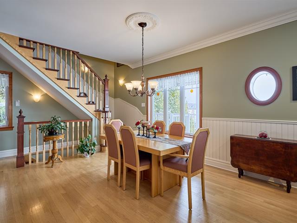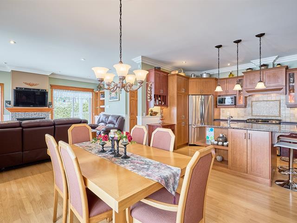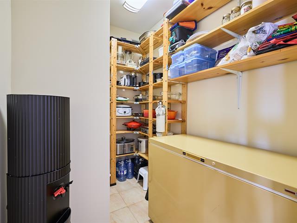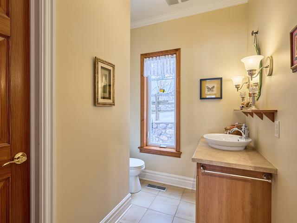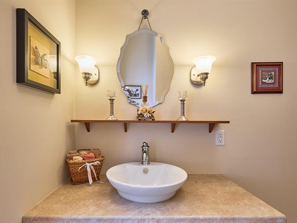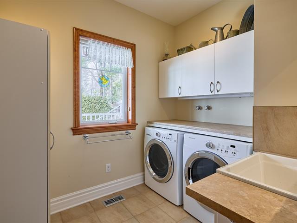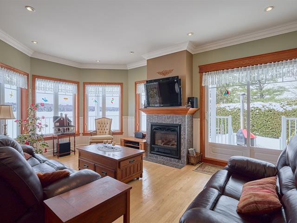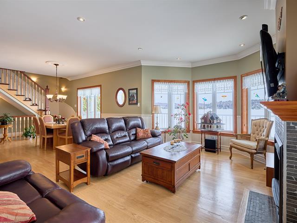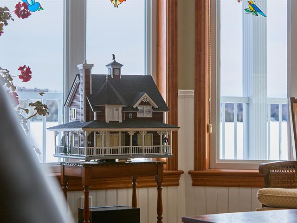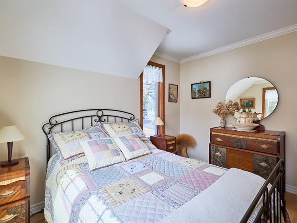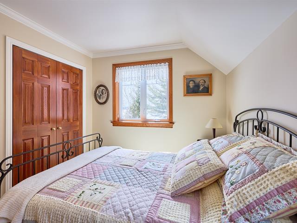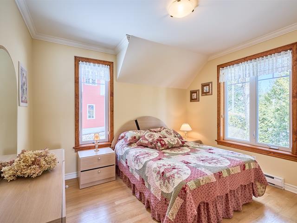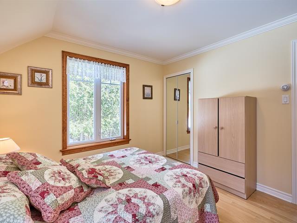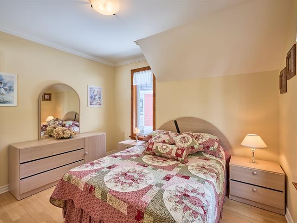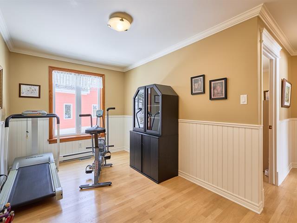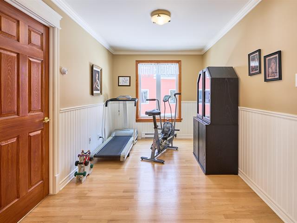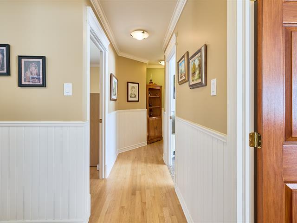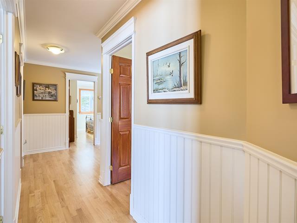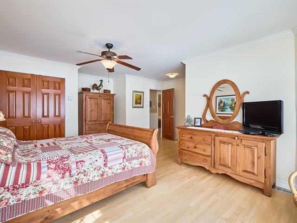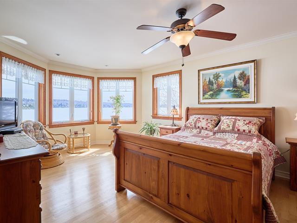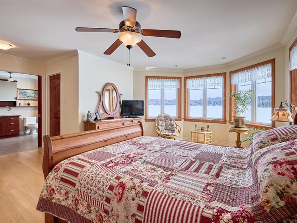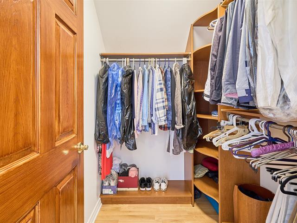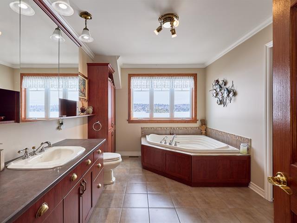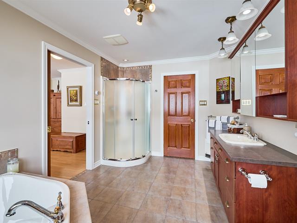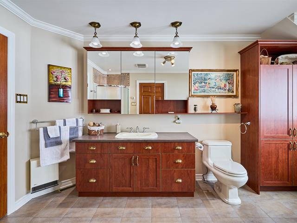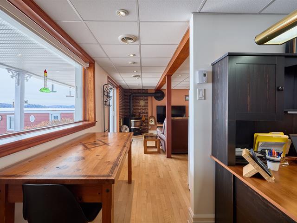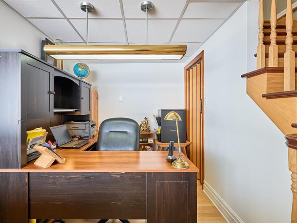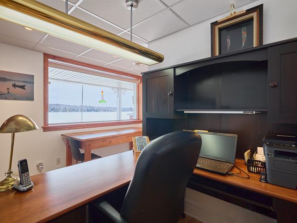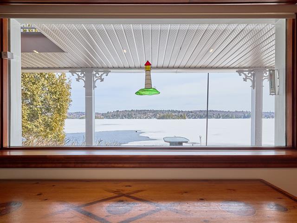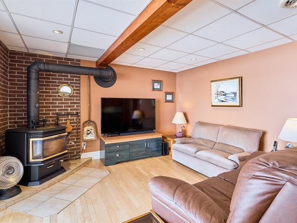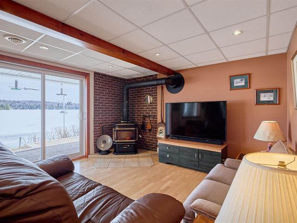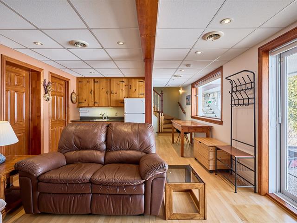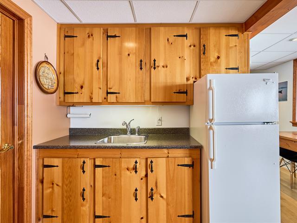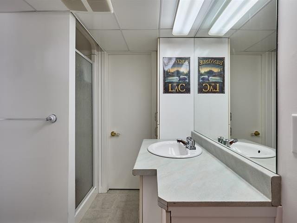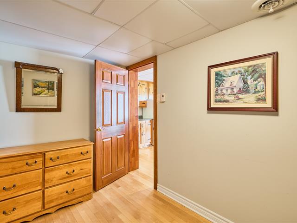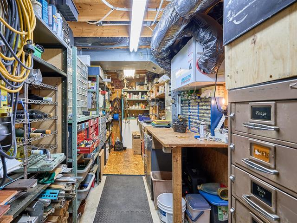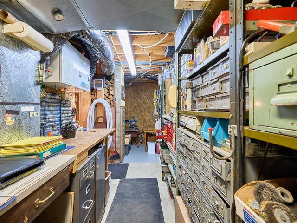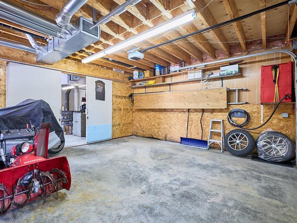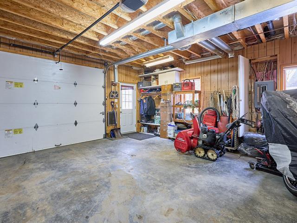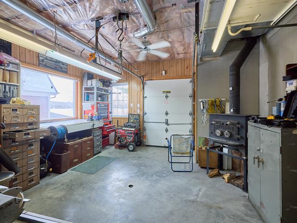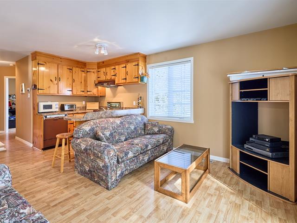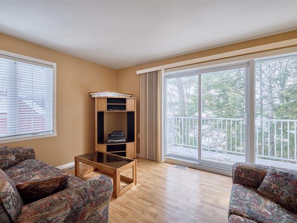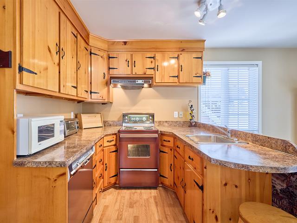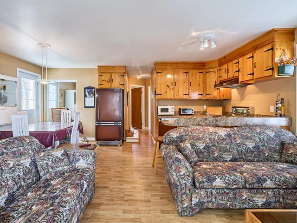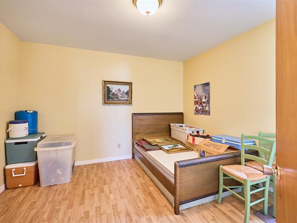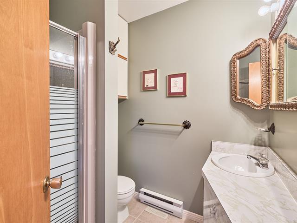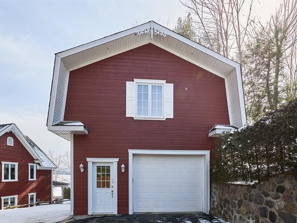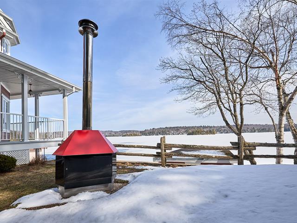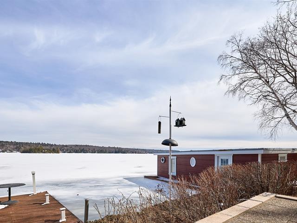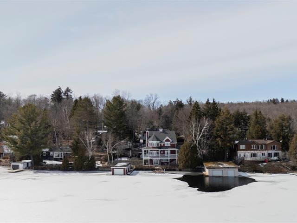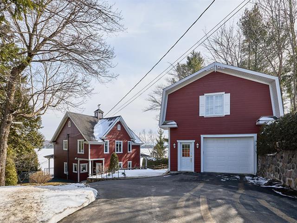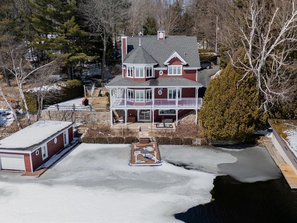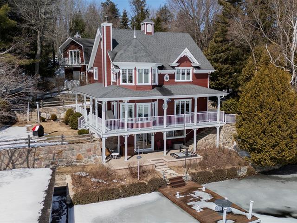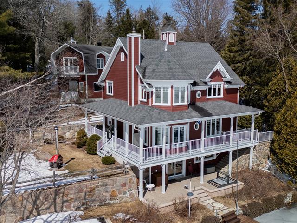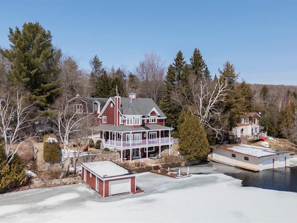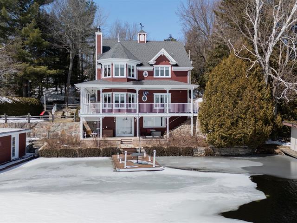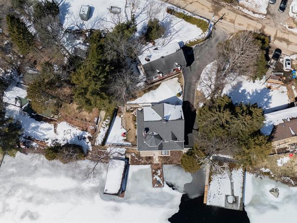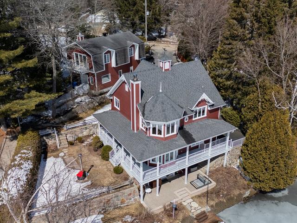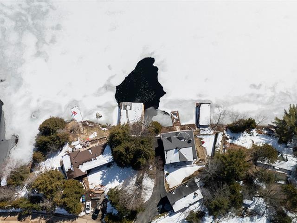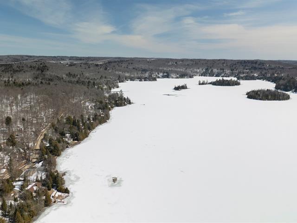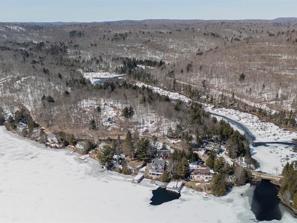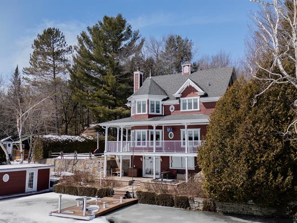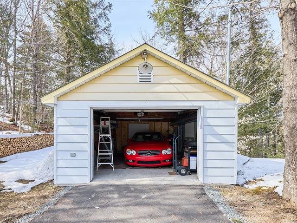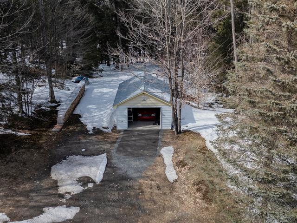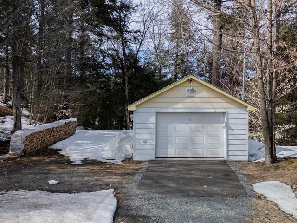Real Estate Broker
Sotheby's Québec
Cellular :
Fax : (514) 272-3034
Fax : (514) 272-3034
(514) 409-5656
Français Two or more storey , Wentworth-Nord
$1,795,000
25
4
3
1
Description
Two or more storey
301 , Ch. du Lac-Louisa , Wentworth-Nord
MLS 17819587
Guaranteed favorite!!! on the edge of the majestic Lake Louisa, a navigable body of water of 4,415 km², the land, intimate and lined with mature trees. Offering 103 feet of frontage directly on the lake. Only 30 minutes from Lachute and Morin-Heights and 1h30 from Montreal. The house, warm and bathed in light, offers a spectacular view of the lake. You will find large terraces furnished to fully enjoy the panorama, a large dock to accommodate your boat, as well as a boat house. Two spacious garages, as well as a loft upstairs, perfect for receiving family or friends in complete independence.
- Request
for visit -
First and last name: *Please enter your first and last nameYour phone number:Your E-mail: *Please enter a valid E-mail!Please enter your availability: *Please enter your availability
- Request
for information -
First and last name: *Please enter your first and last nameYour E-mail: *Please enter a valid E-mail!Your message:
- Recipient’s
E-mail -
Please enter your first and last namePlease enter a valid E-mail!* Required fields
- Mortgage
payment -
Montant du prêt :Interest rate :Amortissement :Down payment :Monthly Payments :
More
information
about this
listing
Dimensions
Width of the building
30.00 ft.
Depth building
32.40 ft.
Living area
1,879.00 sq. ft.
Lot frontage
103.00 ft.
Depth of field
130.00 ft.
Lot Size (Sq. ft.)
28,194.00 sq. ft.
Fees and taxes
Municipal Taxes :
$5,287 (2025)
School taxes :
$647 (2024)
Total
$5,934
Municipal evaluation
Year
2022
Lot
$270,400
Building
$813,200
Total
$1,083,600
Characteristic
| Property Type | Two or more storey | Year of construction | 2007 |
| Type of building | Detached | Trade possible | |
| Building Size | 30.00 ft. x 32.40 ft. - irr | Certificate of Location | |
| Living Area | 1,879.00 sq. ft. | ||
| Lot Size | 103.00 ft. x 130.00 ft. | Deed of Sale Signature | 45 days |
| Cadastre | Zoning | Residential |
| Pool | |||
| Water supply | Lake water | Parking | Outdoor (8) , Garage (2) |
| Foundation | Poured concrete | Driveway | Double width or more, Asphalt |
| Roofing | Asphalt shingles | Garage | Other, Heated, Detached, Double width or more |
| Siding | Other | Lot | Land / Yard lined with hedges, Patio, Landscape |
| Windows | PVC | Topography | Sloped, Flat |
| Window Type | Crank handle | Distinctive Features | |
| Energy/Heating | Wood, Electricity | View | Water, Mountain, Panoramic |
| Basement | Finished basement, Separate entrance | Proximity | Golf, Cross-country skiing, Snowmobile trail |
| Bathroom | Adjoining to primary bedroom, Seperate shower | ||
| Heating system | Air circulation, Electric baseboard units | Equipment available | Water softener, Central vacuum cleaner system installation, Other, Alarm system, Ventilation system, Electric garage door, Central air conditioning, Central heat pump, Partially furnished, Private yard, Private balcony |
| Hearth stove | Gaz fireplace, Wood burning stove | Distinctive features | Waterfront, Navigable |
| Sewage system | Purification field, Septic tank, BIONEST system | Cupboard | Thermoplastic |
Characteristics of parts
Rooms : 25 | Bedrooms
:
4 | Bathroom
: 3 |
Shower room : 1
| PIÈCE | LEVEL | DIMENSIONS | FLOOR COVER | additional information |
|---|---|---|---|---|
| Living room | Ground floor | 17.1x14.1 P - irr | Wood | |
| Dining room | Ground floor | 11.6x12.6 P - irr | Wood | |
| Kitchen | Ground floor | 16.8x10.11 P - irr | Wood | |
| Washroom | Ground floor | 4.6x8.10 P - irr | Ceramic tiles | |
| Laundry room | Ground floor | 4x8.6 P - irr | Ceramic tiles | |
| Hallway | Ground floor | 4.9x11.3 P - irr | Ceramic tiles | |
| Storage | Ground floor | 5.8x8.3 P - irr | Ceramic tiles | |
| Primary bedroom | 2nd floor | 17.11x17.7 P - irr | Wood | |
| Walk-in closet | 2nd floor | 5.2x6.1 P - irr | Wood | |
| Bedroom | 2nd floor | 11.1x8.1 P - irr | Wood | |
| Bedroom | 2nd floor | 11x10.7 P - irr | Wood | |
| Other | 2nd floor | 8.3x14.5 P - irr | Wood | |
| Bathroom | 2nd floor | 9.2x13.9 P - irr | Ceramic tiles | |
| Home office | Basement | 7.2x12.7 P - irr | Wood | |
| Family room | Basement | 19x12.7 P - irr | Wood | |
| Playroom | Basement | 6.9x13.1 P - irr | Wood | |
| Bathroom | Basement | 6.6x9.5 P - irr | Ceramic tiles | |
| Workshop | Basement | 6.7x23.1 P - irr | Concrete | |
| Other | Basement | 6.5x6.9 P - irr | Concrete | |
| Kitchen | Other | 6.6x7.3 P - irr | Floating floor | |
| Living room | Other | 13.2x9.8 P - irr | Floating floor | |
| Dining room | Other | 10.4x12.6 P - irr | Floating floor | |
| Primary bedroom | Other | 11.8x11.8 P - irr | Floating floor | |
| Bedroom | Other | 6.9x9.8 P - irr | Floating floor | |
| Bathroom | Other | 6.2x5.5 P - irr | Ceramic tiles |
Inclusions
Appliances, GE Profile gas stove, GE Profile refrigerator, Asko dishwasher, 700fm hood, microwave, washer, dryer, freezer, refrigerator (basement). Central vacuum, alarm system, Stainless steel outdoor fireplace, 10.3 x 22.5 ft dock, aluminum fence extension for animal gallery.Honda générator 5 Kw.
Exclusions
Furniture and personal effects
Addenda
Discover this magnificent property, ideal as a primary or secondary residence, where every day feels like a vacation.
Property Features:
- Ground floor with select red oak floors
- Entrance hall with large closet and storage space
- Magnificent kitchen with granite island and plenty of workspace
- Dining room with spectacular lake views
- Large living room with propane fireplace and large patio door leading to the balcony and grassy backyard
- Powder room adjoining the laundry room
- Large pantry-style storage space
Second floor
- Master bedroom with en-suite bathroom and walk-in closet
- 2 bright and spacious bedrooms
- Den or perfect space for a small reading room
GARDEN LEVEL with cherry wood floors
- Large family room with slow-combustion wood stove and a patio door leading to a large deck and dock
- Office space with large window overlooking the lake
- Bathroom
- Mechanical room
- Workshop equipped for your tools
- Room suitable for an exercise room or sewing room
- Concrete slab terrace
Double garage with attached workshop with a small garage door to park your lawn tractor and wood stove.
Access to the loft via the garage includes two bedrooms, a bathroom, kitchen, dining room, living room, and two balconies overlooking the lake, lined with mature trees. Alarm system connected to the house. 100-amp electrical panel
Second garage across the street on a 14,622.84 sq. ft. lot, the ideal place to store your sports car! Alarm system. 20-amp electrical panel
Main entrance, large paved driveway with 8 spaces.
Superb boat house for parking a boat up to 24 feet
Wooden dock, very well maintained by the owner, measures 10.3 x 22.5 feet
Property Features:
- Ground floor with select red oak floors
- Entrance hall with large closet and storage space
- Magnificent kitchen with granite island and plenty of workspace
- Dining room with spectacular lake views
- Large living room with propane fireplace and large patio door leading to the balcony and grassy backyard
- Powder room adjoining the laundry room
- Large pantry-style storage space
Second floor
- Master bedroom with en-suite bathroom and walk-in closet
- 2 bright and spacious bedrooms
- Den or perfect space for a small reading room
GARDEN LEVEL with cherry wood floors
- Large family room with slow-combustion wood stove and a patio door leading to a large deck and dock
- Office space with large window overlooking the lake
- Bathroom
- Mechanical room
- Workshop equipped for your tools
- Room suitable for an exercise room or sewing room
- Concrete slab terrace
Double garage with attached workshop with a small garage door to park your lawn tractor and wood stove.
Access to the loft via the garage includes two bedrooms, a bathroom, kitchen, dining room, living room, and two balconies overlooking the lake, lined with mature trees. Alarm system connected to the house. 100-amp electrical panel
Second garage across the street on a 14,622.84 sq. ft. lot, the ideal place to store your sports car! Alarm system. 20-amp electrical panel
Main entrance, large paved driveway with 8 spaces.
Superb boat house for parking a boat up to 24 feet
Wooden dock, very well maintained by the owner, measures 10.3 x 22.5 feet
Dans le même quartier
Cookie Notice
We use cookies to give you the best possible experience on our website.
By continuing to browse, you agree to our website’s use of cookies. To learn more click here.


